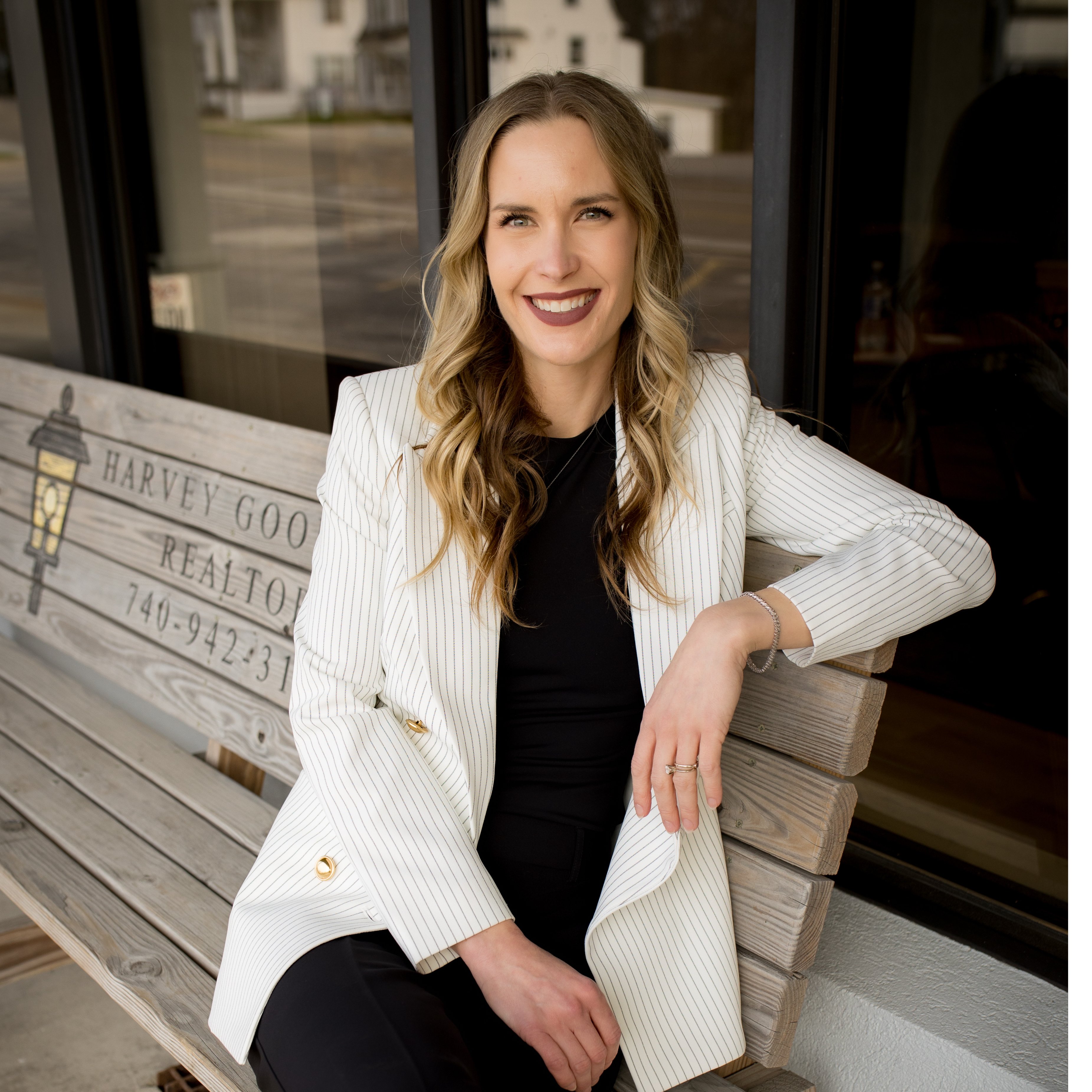For more information regarding the value of a property, please contact us for a free consultation.
397 E Inverness DR Highland Heights, OH 44143
Want to know what your home might be worth? Contact us for a FREE valuation!

Our team is ready to help you sell your home for the highest possible price ASAP
Key Details
Sold Price $599,900
Property Type Condo
Sub Type Condominium
Listing Status Sold
Purchase Type For Sale
Square Footage 2,591 sqft
Price per Sqft $231
Subdivision Aberdeen/Resid Area A
MLS Listing ID 5152727
Sold Date 10/09/25
Style Cape Cod,Contemporary
Bedrooms 3
Full Baths 2
Half Baths 1
HOA Fees $365/mo
HOA Y/N Yes
Abv Grd Liv Area 2,591
Year Built 2014
Annual Tax Amount $9,210
Tax Year 2024
Lot Size 0.300 Acres
Acres 0.3
Property Sub-Type Condominium
Stories Two
Story Two
Property Description
Welcome to this beautiful home in the desirable Vistas at Aberdeen, offering nearly 2600 sq ft of comfortable living. Bright and open with soaring ceilings, the main floor features a spacious kitchen with granite counters and dining area, plus a great room with fireplace and patio access. A formal dining room, office/den, laundry, and half bath add to the convenience. The first-floor primary suite provides privacy, while two bedrooms and a full bath are upstairs.
Enjoy low-maintenance living with a $365 monthly HOA covering exterior upkeep, landscaping, snow removal, and more. Aberdeen's resort-style amenities include a clubhouse, fitness center, pool, tennis/pickleball, trails, playground, and StoneWater Golf Club with optional membership. A rare opportunity in one of Highland Heights' most sought-after communities!
Location
State OH
County Cuyahoga
Community Common Grounds/Area, Clubhouse, Fitness, Golf, Park, Tennis Court(S), Pool
Rooms
Basement Full, Unfinished
Main Level Bedrooms 1
Interior
Heating Forced Air, Gas
Cooling Central Air
Fireplaces Number 1
Fireplace Yes
Window Features Blinds,Drapes
Appliance Dryer, Dishwasher, Disposal, Microwave, Range, Refrigerator, Washer
Laundry Main Level, Laundry Room
Exterior
Exterior Feature Sprinkler/Irrigation
Parking Features Attached, Garage
Garage Spaces 2.0
Garage Description 2.0
Pool Association, Community, Heated
Community Features Common Grounds/Area, Clubhouse, Fitness, Golf, Park, Tennis Court(s), Pool
Water Access Desc Public
Roof Type Asphalt,Fiberglass
Accessibility Accessible Washer/Dryer, Accessible Bedroom, Accessible Closets, Accessible Kitchen, Accessible Central Living Area, Accessible Hallway(s)
Porch Covered, Patio
Private Pool Yes
Building
Story 2
Foundation Block
Sewer Public Sewer
Water Public
Architectural Style Cape Cod, Contemporary
Level or Stories Two
Schools
School District Mayfield Csd - 1819
Others
HOA Name Vistas at Aberdeen
HOA Fee Include Association Management,Common Area Maintenance,Maintenance Grounds,Maintenance Structure,Reserve Fund,Snow Removal
Tax ID 821-23-034
Security Features Security System,Smoke Detector(s)
Financing Cash
Read Less

Bought with Gregory J Strnisa • Platinum Real Estate
Get More Information




