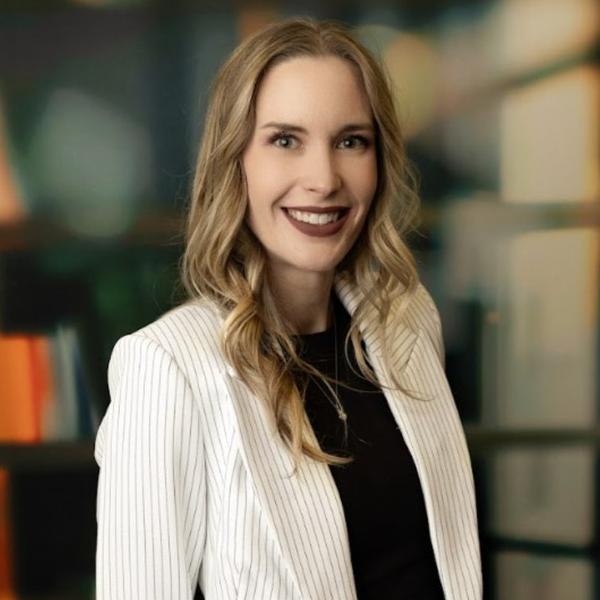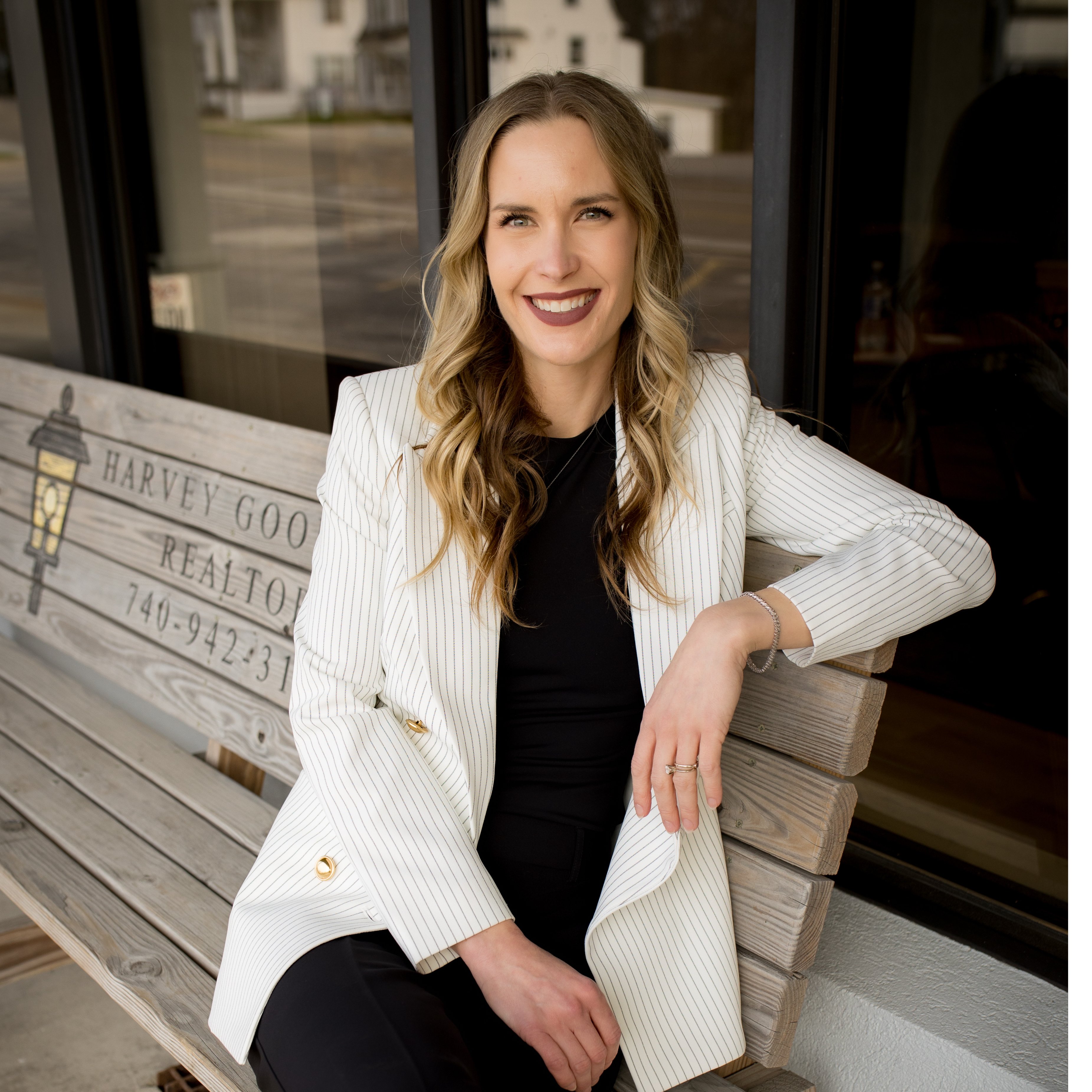For more information regarding the value of a property, please contact us for a free consultation.
7440 Thatchum LN Concord, OH 44060
Want to know what your home might be worth? Contact us for a FREE valuation!

Our team is ready to help you sell your home for the highest possible price ASAP
Key Details
Sold Price $750,000
Property Type Single Family Home
Sub Type Single Family Residence
Listing Status Sold
Purchase Type For Sale
Square Footage 2,486 sqft
Price per Sqft $301
Subdivision Ascot Farms Sub
MLS Listing ID 5146405
Sold Date 09/26/25
Style Ranch
Bedrooms 4
Full Baths 3
Half Baths 1
HOA Y/N No
Abv Grd Liv Area 2,486
Year Built 2024
Annual Tax Amount $7,908
Tax Year 2024
Lot Size 0.804 Acres
Acres 0.804
Property Sub-Type Single Family Residence
Stories One
Story One
Property Description
Welcome to this stunning 2024 custom-built ranch, thoughtfully designed with full handicap accessibility.
This home offers a spacious 3.5-car garage with direct stair access to the basement and a covered front porch spanning the entire length of the house—the perfect spot to relax and enjoy the outdoors.
Inside, the grand foyer opens into a breathtaking great room with vaulted ceilings and a striking stone gas fireplace. The open-concept design seamlessly connects the great room, dining area, and gourmet kitchen, making it ideal for entertaining.
The chef's kitchen is a true showpiece, featuring a massive 8-foot island, a walk-in pantry, a custom serving dish closet, and top-of-the-line appliances. The dining area sits perfectly between the kitchen and great room, creating a warm and inviting gathering space.
The master suite is a private retreat, boasting a spa-like bathroom and an expansive walk-in closet. Two additional bedrooms each offer their own private bathrooms and walk-in closets, while a stylish half bath brings the total to 3.5 bathrooms. A well-appointed first-floor laundry room with abundant cabinetry and counter space adds everyday convenience, while luxury vinyl wood flooring flows beautifully throughout the main level.
The 2,486 sq ft basement offers endless possibilities with 9-foot ceilings, oversized windows that flood the space with natural light, and plumbing already in place for a full bathroom—perfect for future finishing.
Outside, the home is surrounded by custom landscaping with landscaped beds and a full irrigation system throughout the property, designed to be both beautiful and low-maintenance. The serene back porch provides a peaceful escape for relaxing and entertaining alike. Every detail of this home has been carefully crafted to deliver elegance, comfort, and functionality—making it a truly exceptional place to call home.
Location
State OH
County Lake
Rooms
Basement Daylight, Unfinished
Main Level Bedrooms 4
Interior
Interior Features Ceiling Fan(s), Cathedral Ceiling(s), Kitchen Island
Heating Forced Air
Cooling Central Air
Fireplaces Number 1
Fireplace Yes
Appliance Built-In Oven, Cooktop, Dryer, Dishwasher, Disposal, Microwave, Refrigerator, Washer
Laundry Laundry Room
Exterior
Exterior Feature Sprinkler/Irrigation
Parking Features Attached, Garage
Garage Spaces 3.0
Garage Description 3.0
Water Access Desc Public
Roof Type Asphalt
Accessibility Accessible Stairway, Accessible Full Bath, Accessible Bedroom, Accessible Common Area, Accessible Closets, Common Area, Accessible Kitchen, Accessible Central Living Area, Central Living Area, Accessible Doors, Accessible Entrance, Accessible Hallway(s)
Private Pool No
Building
Lot Description Landscaped
Story 1
Sewer Public Sewer
Water Public
Architectural Style Ranch
Level or Stories One
Schools
School District Riverside Lsd Lake- 4306
Others
Tax ID 08-A-026-J-00-001-0
Financing Conventional
Special Listing Condition Standard
Read Less

Bought with Katie McNeill • Platinum Real Estate
Get More Information




