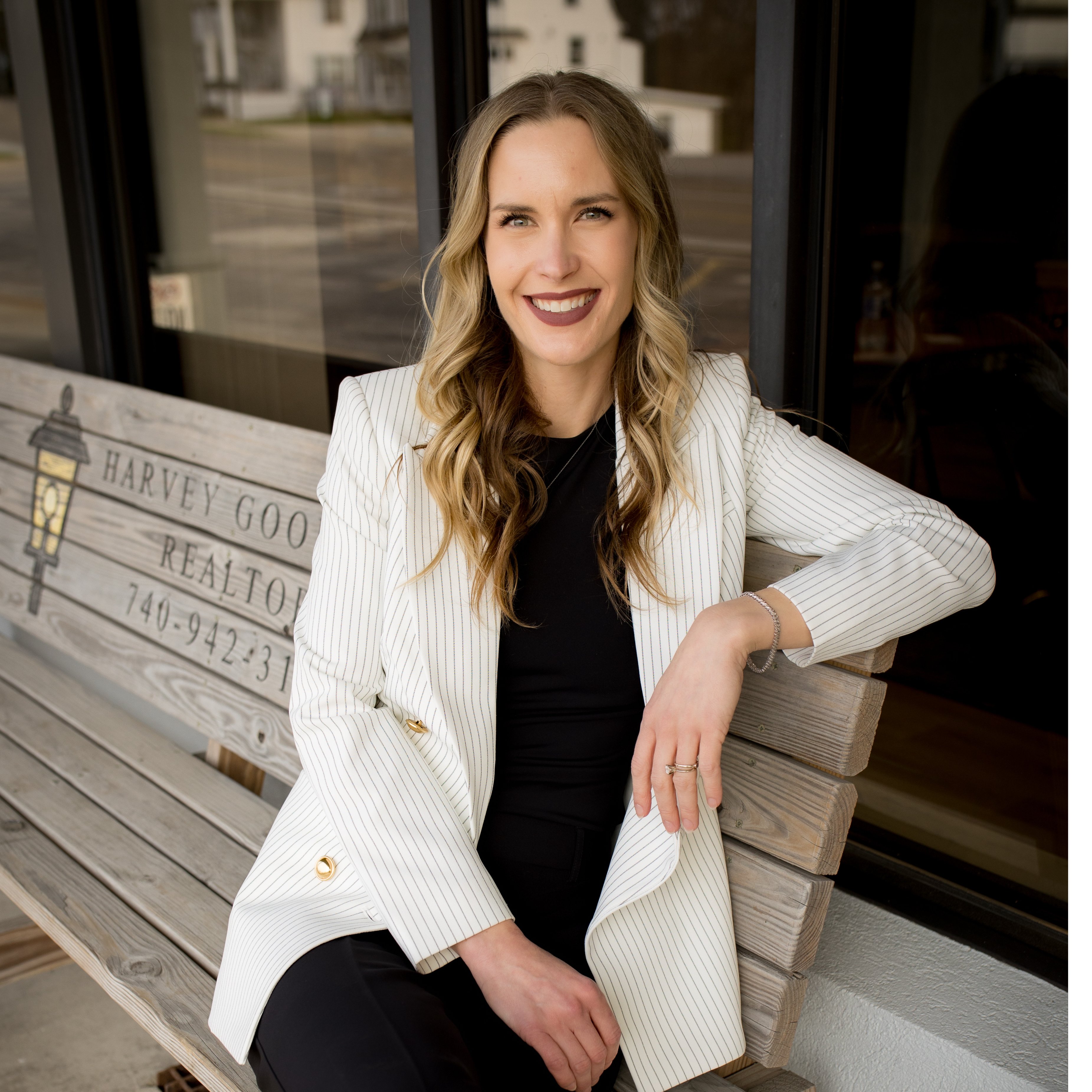For more information regarding the value of a property, please contact us for a free consultation.
5681 Rosedale ST Louisville, OH 44641
Want to know what your home might be worth? Contact us for a FREE valuation!

Our team is ready to help you sell your home for the highest possible price ASAP
Key Details
Sold Price $264,900
Property Type Single Family Home
Sub Type Single Family Residence
Listing Status Sold
Purchase Type For Sale
Square Footage 1,783 sqft
Price per Sqft $148
Subdivision Bordner Homesites
MLS Listing ID 5142362
Sold Date 09/16/25
Style Split Level
Bedrooms 3
Full Baths 1
Half Baths 1
HOA Y/N No
Abv Grd Liv Area 1,584
Year Built 1969
Annual Tax Amount $2,453
Tax Year 2024
Lot Size 0.528 Acres
Acres 0.528
Property Sub-Type Single Family Residence
Stories Three Or More,Multi/Split
Story Three Or More,Multi/Split
Property Description
Impeccably maintained split-level home in desirable Bordner Estates, in Nimishillen Township. This one-owner brick and vinyl-sided gem sits on a half-acre lot in a low-traffic neighborhood, just 12 minutes from Belden Village's shopping and dining. Perfect for entertaining and everyday living, the home boasts high-end finishes throughout such as genuine hardwood floors. Enter via the front deck into a friendly living area on the main level. The gourmet kitchen shines with custom cabinets, pull-out pantry drawers, and a built-in cutting board. The upper level features three spacious bedrooms, a full bathroom, and a convenient linen closet.The lower-level recreation room, with exposed beams, a wood/electric fireplace, and a top-tier wet bar with mini fridge, is ideal for gatherings. A sliding door opens to a brick patio with pergola, overlooking a serene backyard. A half bathroom adds convenience. The basement offers a finished room, laundry area with sink, sump pump, and glass block windows for natural light. The concrete driveway accommodates RV or trailer parking, adding versatility. This move-in-ready home blends timeless charm with modern upgrades, perfect for creating lasting memories. Schedule a showing today!
Location
State OH
County Stark
Rooms
Other Rooms Shed(s)
Basement Full, Partially Finished
Interior
Interior Features Wet Bar, Natural Woodwork
Heating Forced Air, Fireplace(s), Gas
Cooling Central Air
Fireplaces Number 1
Fireplaces Type Electric, Other, Wood Burning
Fireplace Yes
Window Features Double Pane Windows
Appliance Dryer, Dishwasher, Microwave, Range, Refrigerator, Water Softener, Washer
Laundry Lower Level, Laundry Tub, Sink
Exterior
Parking Features Additional Parking, Attached, Concrete, Driveway, Garage Faces Front, Garage, Garage Door Opener
Garage Spaces 2.0
Garage Description 2.0
Fence Partial
Water Access Desc Private,Well
Roof Type Asphalt,Fiberglass
Porch Covered, Deck, Front Porch, Patio
Private Pool No
Building
Lot Description Cleared, Dead End, Flat, Level
Foundation Block
Sewer Public Sewer
Water Private, Well
Architectural Style Split Level
Level or Stories Three Or More, Multi/Split
Additional Building Shed(s)
Schools
School District Louisville Csd - 7607
Others
Tax ID 03302458
Financing Conventional
Special Listing Condition Standard
Read Less
Bought with Dayna Edwards • EXP Realty, LLC.
Get More Information




