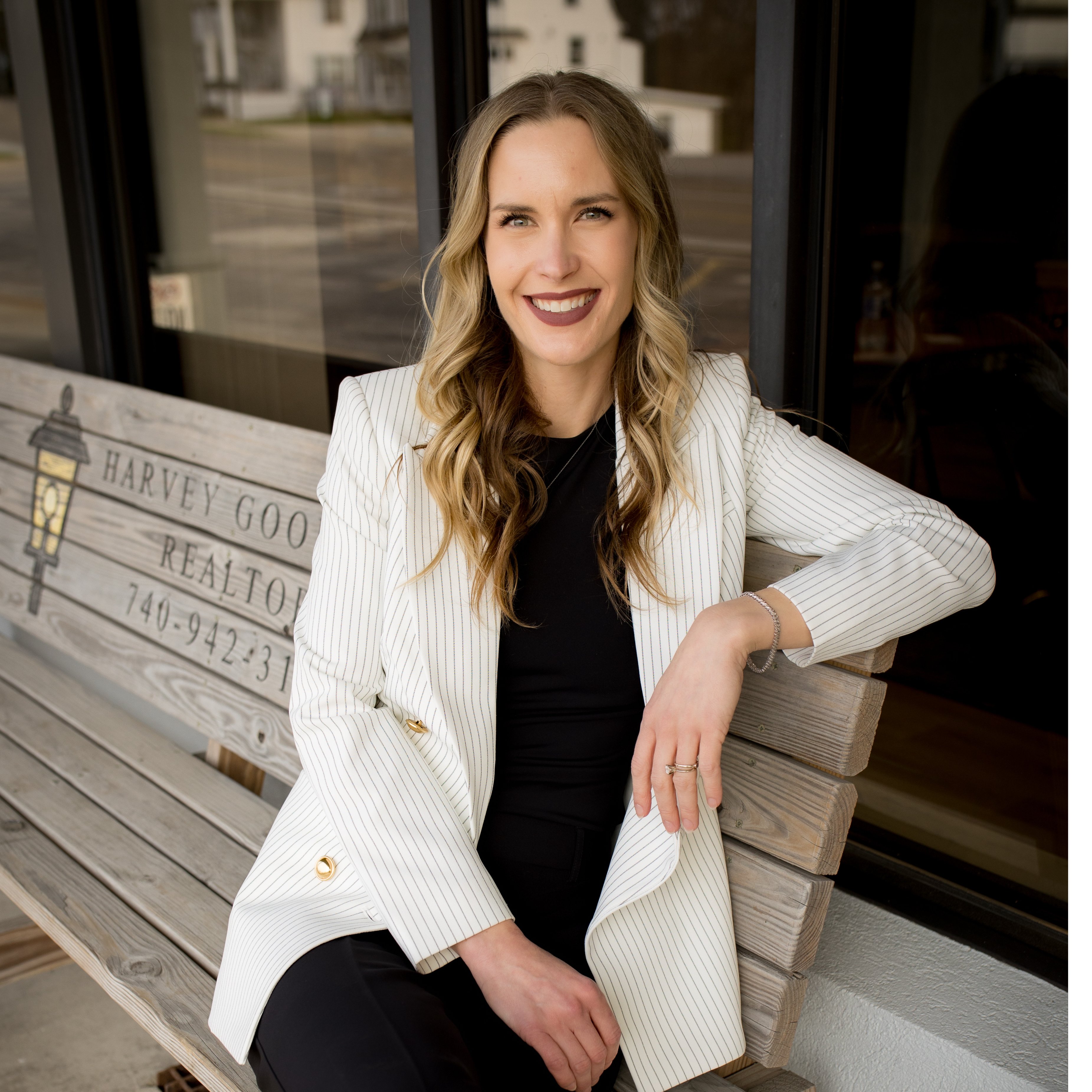For more information regarding the value of a property, please contact us for a free consultation.
2044 Bigelow ST Akron, OH 44314
Want to know what your home might be worth? Contact us for a FREE valuation!

Our team is ready to help you sell your home for the highest possible price ASAP
Key Details
Sold Price $138,000
Property Type Single Family Home
Sub Type Single Family Residence
Listing Status Sold
Purchase Type For Sale
Square Footage 1,151 sqft
Price per Sqft $119
Subdivision Shaw East Ave Allotment
MLS Listing ID 5056266
Sold Date 09/26/24
Style Cape Cod
Bedrooms 3
Full Baths 1
HOA Y/N No
Abv Grd Liv Area 1,151
Year Built 1953
Annual Tax Amount $2,191
Tax Year 2023
Lot Size 0.452 Acres
Acres 0.4516
Property Sub-Type Single Family Residence
Stories One and One Half,Two
Story One and One Half,Two
Property Description
Adorable cape cod with some great updates. Enter the living room painted in neutral colors with new flooring throughout. Surrounded with windows brings in the natural sunlight. The eat in kitchen has white cabinetry and tile backsplash. Down the hall is a full bath and 2 nicely sized bedrooms. Upstairs is another bedroom with room for office space. Downstairs is a large open space. Off the kitchen is a breezeway that leads you to the sliding doors to the backyard and entry into the 1 car garage. Outdoors is a covered back porch area. Fully fenced in for privacy and large sheds. Looking to get into gardening? Look no further with a started space you can make your own. Call today to schedule your personal tour.
Location
State OH
County Summit
Community Golf
Direction North
Rooms
Basement Full
Main Level Bedrooms 2
Interior
Interior Features Jetted Tub
Heating Gas
Cooling Central Air
Fireplace No
Window Features Wood Frames
Appliance Dishwasher, Disposal, Range, Refrigerator
Laundry Lower Level
Exterior
Parking Features Attached, Garage, Heated Garage, Unpaved
Garage Spaces 1.0
Garage Description 1.0
Fence Full, Wood
Community Features Golf
View Y/N Yes
Water Access Desc Public
View City, Trees/Woods
Roof Type Asphalt
Porch Covered, Enclosed, Patio, Porch
Private Pool No
Building
Lot Description Flat, Level, Wooded
Faces North
Sewer Public Sewer
Water Public
Architectural Style Cape Cod
Level or Stories One and One Half, Two
Schools
School District Akron Csd - 7701
Others
Tax ID 6817141
Security Features Smoke Detector(s)
Financing FHA
Read Less
Bought with Shelley Parsons • RE/MAX Diversity Real Estate Group LLC
Get More Information




