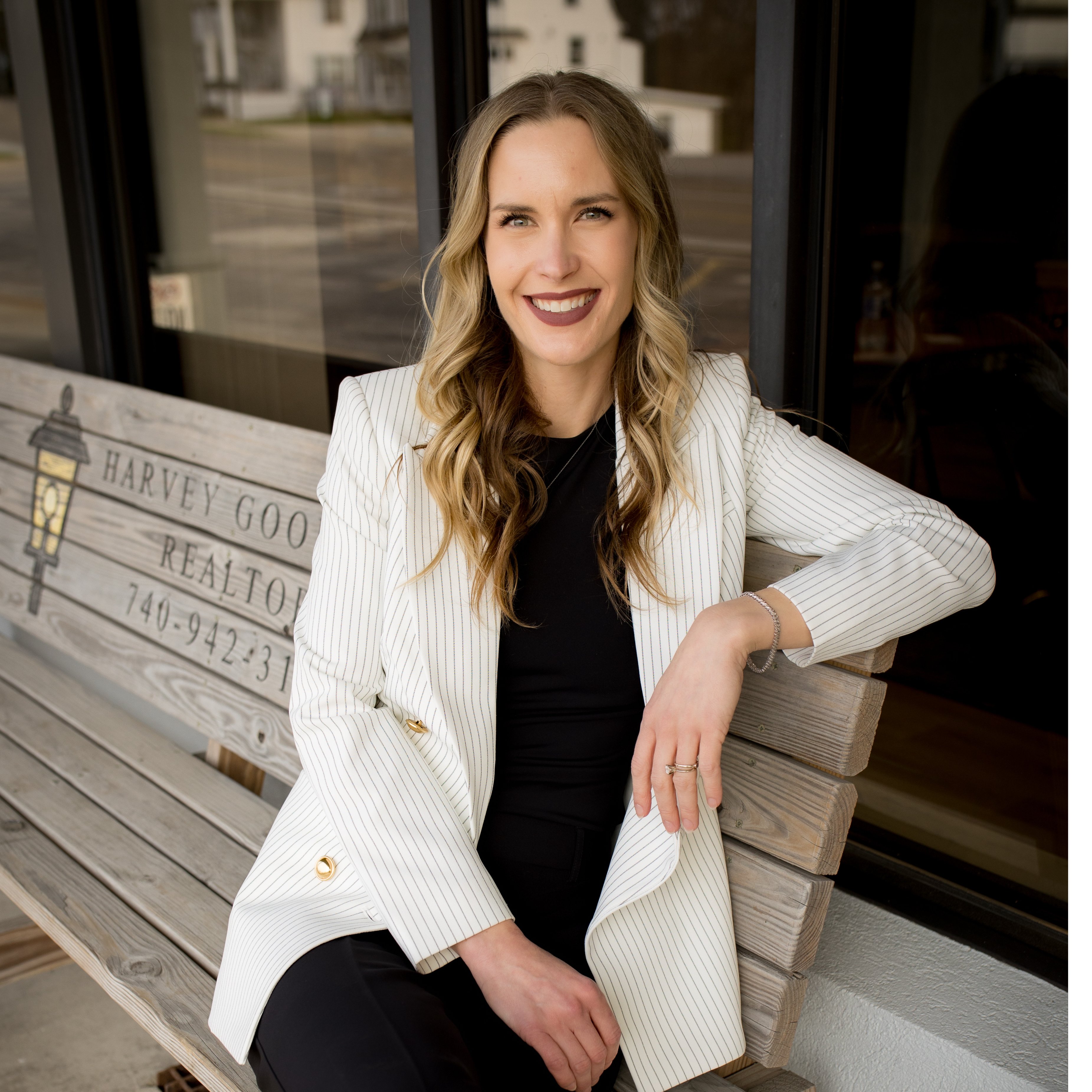For more information regarding the value of a property, please contact us for a free consultation.
34 Timber Run CT Canfield, OH 44406
Want to know what your home might be worth? Contact us for a FREE valuation!

Our team is ready to help you sell your home for the highest possible price ASAP
Key Details
Sold Price $665,000
Property Type Single Family Home
Sub Type Single Family Residence
Listing Status Sold
Purchase Type For Sale
Square Footage 4,737 sqft
Price per Sqft $140
Subdivision Timber Run
MLS Listing ID 5031409
Sold Date 07/31/24
Style Colonial
Bedrooms 5
Full Baths 5
HOA Y/N No
Abv Grd Liv Area 3,837
Year Built 2003
Annual Tax Amount $7,243
Tax Year 2023
Lot Size 0.791 Acres
Acres 0.791
Property Sub-Type Single Family Residence
Stories Two
Story Two
Property Description
Take a look at this amazing 5 bedroom 5 bath brick 2 story home boasting over 3800 Sq.Ft. Features an open foyer w/ wood flooring, living room and formal dining room that has a tray ceiling. The family room has an 18ft ceiling w/ brick fireplace and wood flooring with carpet overlay. Huge eat in kitchen w/ all appliances staying and has Corian tops and the island has granite, there is a butler pantry and a walk in pantry and the floors are all ceramic. This includes an all season Sun room off the dinette that has a vaulted ceiling and all ceramic floor plus a door out to a 24x18 stamped patio. There is a first floor bedroom/ or office and a full bath w/ all ceramic shower and a 1st floor laundry. The second floor has a huge master suite with a sitting area and walk in closet. The master bath is large with all new ceramic shower and jacuzzi tub. There are 3 additional bedrooms and 2 more full baths. The basement is full w/ a rec. room and full bath. Tons of storage area down here. Recent updates include carpet in bedrooms and stairway, roof shingles approx 7 years old and this home has a Home Warranty.
Location
State OH
County Mahoning
Rooms
Basement Full, Finished, Sump Pump
Main Level Bedrooms 1
Interior
Interior Features Tray Ceiling(s), Ceiling Fan(s), Crown Molding, Entrance Foyer, Eat-in Kitchen, Granite Counters, High Ceilings, Open Floorplan, Pantry, Vaulted Ceiling(s), Bar, Walk-In Closet(s)
Heating Forced Air, Gas
Cooling Central Air
Fireplaces Number 1
Fireplaces Type Family Room, Gas, Wood Burning
Fireplace Yes
Window Features Double Pane Windows
Appliance Built-In Oven, Cooktop, Dishwasher, Disposal, Microwave, Refrigerator
Laundry In Hall
Exterior
Parking Features Asphalt, Attached, Drain, Garage
Garage Spaces 3.0
Garage Description 3.0
View Y/N Yes
Water Access Desc Public
View Trees/Woods
Roof Type Asphalt,Fiberglass
Private Pool No
Building
Lot Description City Lot, Wooded
Sewer Public Sewer
Water Public
Architectural Style Colonial
Level or Stories Two
Schools
School District Canfield Lsd - 5004
Others
Tax ID 28-015-0-029.00-0
Acceptable Financing Cash, Conventional
Listing Terms Cash, Conventional
Financing Conventional
Read Less

Bought with Jeffrey D Lunderstadt • EXP Realty, LLC.
Get More Information




