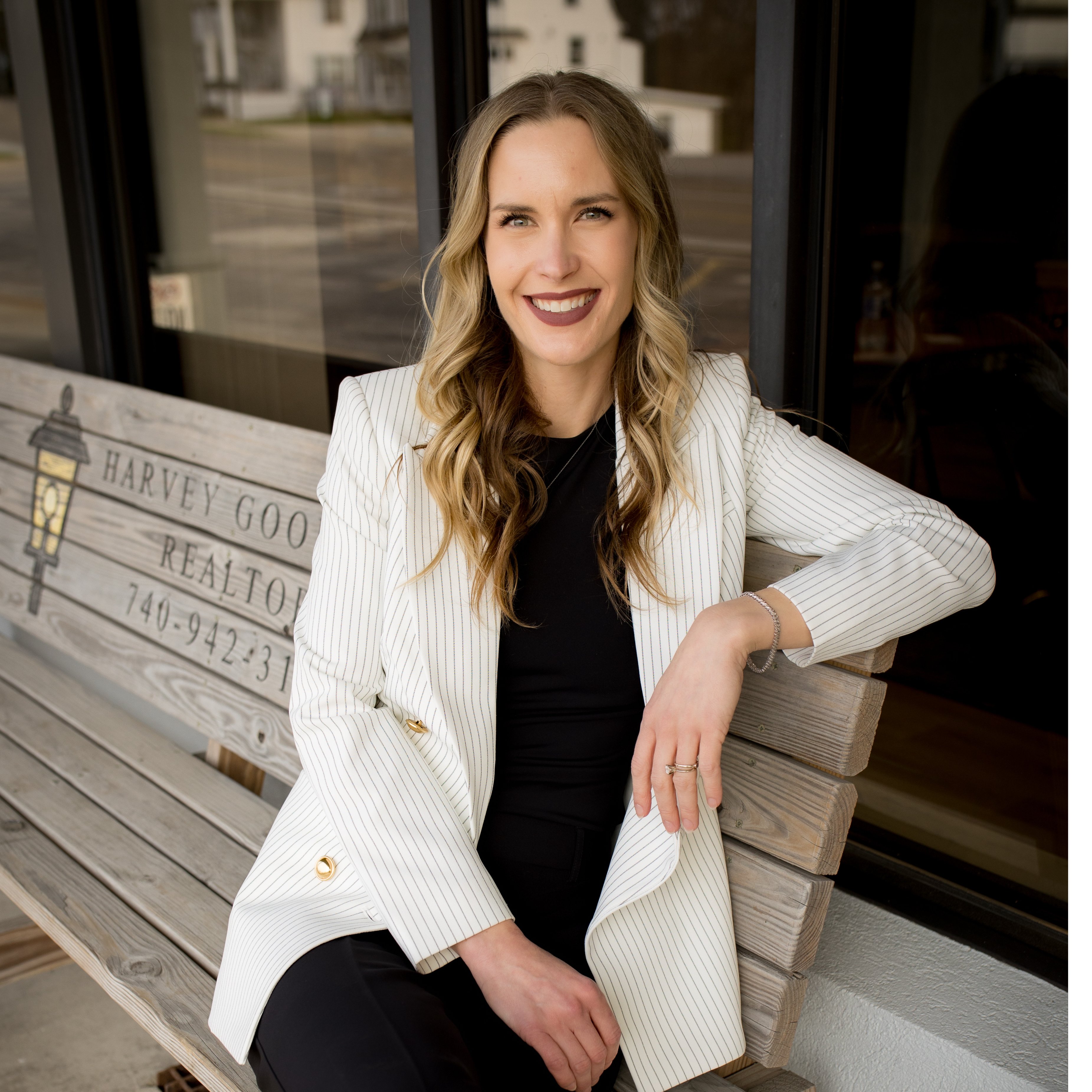For more information regarding the value of a property, please contact us for a free consultation.
5001 Woodview Vermilion, OH 44089
Want to know what your home might be worth? Contact us for a FREE valuation!

Our team is ready to help you sell your home for the highest possible price ASAP
Key Details
Sold Price $296,500
Property Type Single Family Home
Sub Type Single Family Residence
Listing Status Sold
Purchase Type For Sale
Square Footage 2,168 sqft
Price per Sqft $136
Subdivision Valley View Estate
MLS Listing ID 5006849
Sold Date 02/09/24
Style Split-Level
Bedrooms 4
Full Baths 2
Construction Status Updated/Remodeled
HOA Y/N No
Abv Grd Liv Area 2,168
Year Built 1977
Annual Tax Amount $2,718
Tax Year 2022
Lot Size 10,890 Sqft
Acres 0.25
Property Sub-Type Single Family Residence
Stories Three Or More,Multi/Split
Story Three Or More,Multi/Split
Property Description
beautifullyn renovated 4BR/2 Bath 2168 sq ft home located in the Valleyview neighborhood. This split-level home has been updated with impeccable finishes and was completely renovated. Stunning kitchen includes 3cm MSI quartz countertops, white shaker cabinetry with under cabinet lighting, custom marble backsplash, stainless steel farm sink, island with a linear pendant chandelier, and stainless-steel appliances. Two full baths have been completely remodeled with porcelain encaustic tile floors and custom ceramic tile surrounds, vanities with engineered stone countertops and Delta fixtures. Between levels is a gorgeous custom staircase with unique stainless steel tile risers, and luxury vinyl plank floors are found throughout the main living areas. Additional features include a Custom-built electric fireplace, dining room with classic 6 light wagon wheel chandelier and a beautiful wood burning fireplace in lower-level family room. Lower level also includes large, tiled laundry room with additional storage, new sump pump and new hot water heater. Outside viewing reveals a brand new Trex deck with recessed deck lighting and a new expanded concrete driveway with sidewalk. Complete tear off of roof was replaced with architectural shingles including all new soffits, gutters, and downspouts as well as wool Ecofill blown insulation for energy efficiency. There is also a huge 2 car garage with an abundance of cabinetry and storage. Home is move in ready!
Location
State OH
County Erie
Community Tennis Court(S), Pool
Rooms
Basement Finished
Main Level Bedrooms 1
Interior
Interior Features Central Vacuum, Entrance Foyer, In-Law Floorplan
Heating Electric, Forced Air
Cooling Central Air
Fireplaces Number 2
Fireplaces Type Circulating, Electric, Living Room, Wood Burning
Fireplace Yes
Window Features Insulated Windows,Screens
Appliance Dishwasher, Microwave, Range, Refrigerator
Laundry Electric Dryer Hookup, Lower Level
Exterior
Exterior Feature Private Yard
Parking Features Attached, Direct Access, Driveway, Garage, Garage Door Opener, Kitchen Level, Paved, Private
Garage Spaces 2.0
Garage Description 2.0
Fence Back Yard
Pool Community, Fenced, See Remarks
Community Features Tennis Court(s), Pool
Water Access Desc Public
Roof Type Asphalt
Porch Deck, Front Porch
Private Pool Yes
Building
Lot Description Back Yard, Wooded
Entry Level Three Or More,Multi/Split
Sewer Public Sewer
Water Public
Architectural Style Split-Level
Level or Stories Three Or More, Multi/Split
Construction Status Updated/Remodeled
Schools
School District Vermilion Lsd - 2207
Others
Tax ID 18-01511-000
Security Features Smoke Detector(s)
Financing Conventional
Read Less

Bought with Steven Lawson • Russell Real Estate Services
Get More Information




