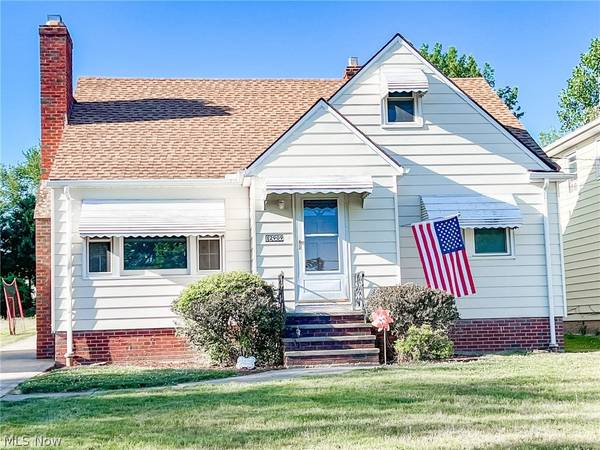For more information regarding the value of a property, please contact us for a free consultation.
12909 Shadyway RD Garfield Heights, OH 44125
Want to know what your home might be worth? Contact us for a FREE valuation!

Our team is ready to help you sell your home for the highest possible price ASAP
Key Details
Sold Price $153,000
Property Type Single Family Home
Sub Type Single Family Residence
Listing Status Sold
Purchase Type For Sale
Square Footage 2,016 sqft
Price per Sqft $75
Subdivision Hathaway Farms Allotment
MLS Listing ID 4389344
Sold Date 08/25/22
Style Cape Cod
Bedrooms 3
Full Baths 1
HOA Y/N No
Abv Grd Liv Area 1,520
Year Built 1958
Annual Tax Amount $2,692
Lot Size 10,402 Sqft
Acres 0.2388
Property Sub-Type Single Family Residence
Stories One
Story One
Property Description
This adorable home features a large eat-in kitchen, charming sun room, beautiful hard wood flooring, oversized living room, exposed staircase, two bedrooms on the main level and a huge master bedroom on the second floor. The finished basement with wood burning fireplace is a great space for a mancave or letting the kids takeover. The yard is like a private park right outside your back door. Don't miss this well maintained home that has been owned by one family. Roof 2012, Furnace 2007, AC 2014, Windows 2010, New concrete drive 2009, Waterproofing 2015. Minuets to downtown, I-480 and I-77. Schedule your private tour today.
Location
State OH
County Cuyahoga
Direction West
Rooms
Basement Full, Finished
Main Level Bedrooms 2
Interior
Heating Forced Air, Gas
Cooling Central Air
Fireplaces Number 1
Fireplace Yes
Appliance Cooktop, Dryer, Oven, Refrigerator, Washer
Exterior
Parking Features Detached, Electricity, Garage, Garage Door Opener, Paved
Garage Spaces 2.0
Garage Description 2.0
Water Access Desc Public
Roof Type Asphalt,Fiberglass
Building
Faces West
Entry Level One
Sewer Public Sewer
Water Public
Architectural Style Cape Cod
Level or Stories One
Schools
School District Garfield Heights Csd - 1815
Others
Tax ID 543-33-063
Financing Conventional
Read Less
Bought with John P Guzell • Classic Realty Group, Inc.



