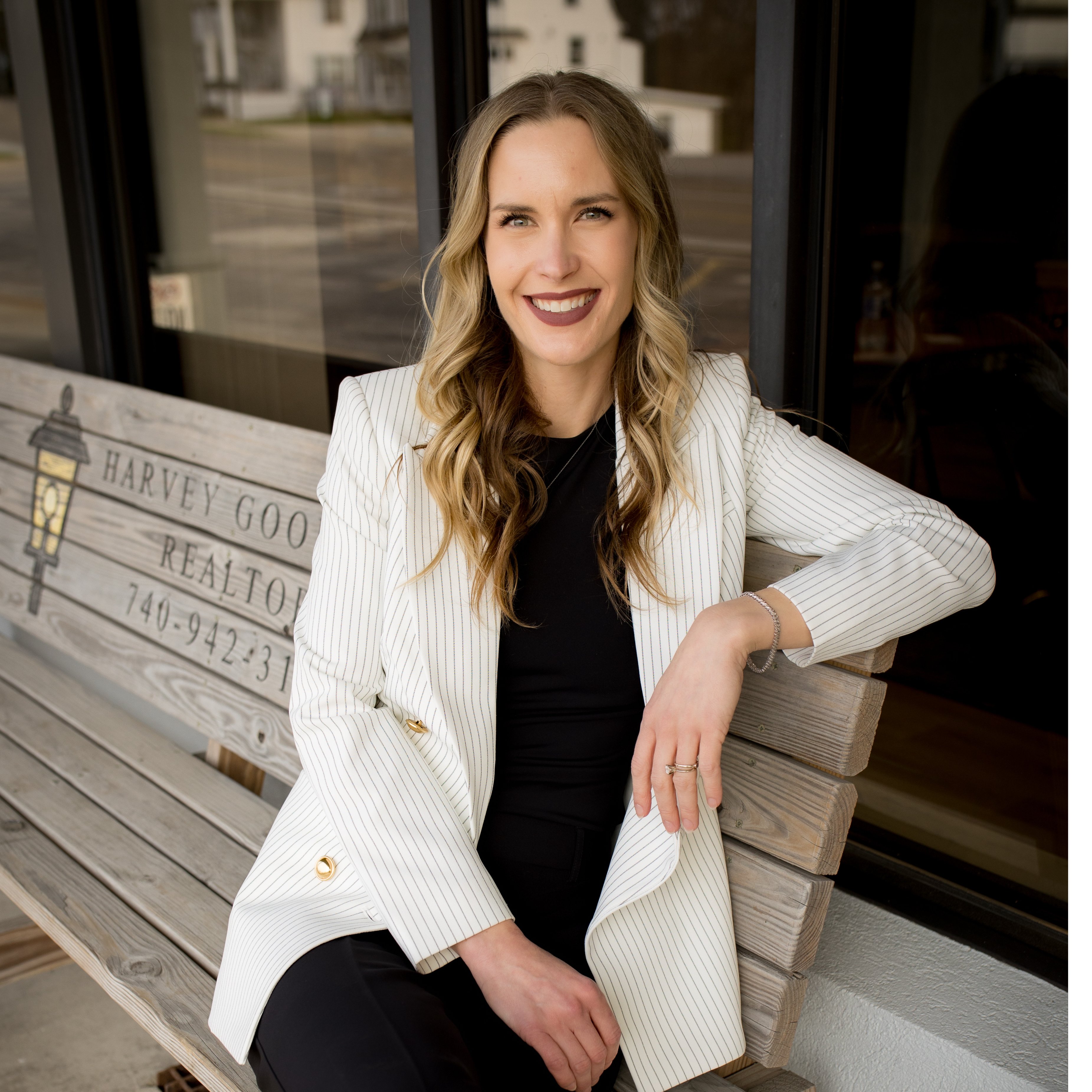1151 Collinwood AVE Akron, OH 44310

Open House
Sun Nov 02, 1:00pm - 2:30pm
UPDATED:
Key Details
Property Type Single Family Home
Sub Type Single Family Residence
Listing Status Active
Purchase Type For Sale
Square Footage 827 sqft
Price per Sqft $144
Subdivision Collinwood
MLS Listing ID 5165708
Style Ranch
Bedrooms 2
Full Baths 1
HOA Y/N No
Abv Grd Liv Area 827
Year Built 1921
Annual Tax Amount $1,771
Tax Year 2024
Lot Size 4,839 Sqft
Acres 0.1111
Property Sub-Type Single Family Residence
Stories One
Story One
Property Description
Location
State OH
County Summit
Direction West
Rooms
Other Rooms None, Shed(s)
Basement Full, French Drain, Bath/Stubbed, Storage Space, Sump Pump
Main Level Bedrooms 2
Interior
Interior Features Built-in Features, Ceiling Fan(s)
Heating Gas
Cooling Central Air
Fireplace No
Appliance Dryer, Dishwasher, Disposal, Microwave, Range, Refrigerator, Washer
Laundry In Basement
Exterior
Exterior Feature Awning(s), Other, Private Yard
Parking Features Driveway, Detached, Electricity, Garage Faces Front, Garage, Garage Door Opener
Garage Spaces 1.0
Garage Description 1.0
Fence Back Yard, Vinyl
Water Access Desc Public
Roof Type Asphalt,Fiberglass,Shingle
Porch Enclosed, Front Porch, Patio, Porch
Private Pool No
Building
Lot Description < 1/2 Acre, Back Yard, City Lot, Garden, Private, Few Trees
Faces West
Story 1
Foundation Block
Sewer Public Sewer
Water Public
Architectural Style Ranch
Level or Stories One
Additional Building None, Shed(s)
Schools
School District Akron Csd - 7701
Others
Tax ID 6802477
Security Features Smoke Detector(s)
Acceptable Financing Cash, Conventional, FHA, VA Loan
Listing Terms Cash, Conventional, FHA, VA Loan

GET MORE INFORMATION




