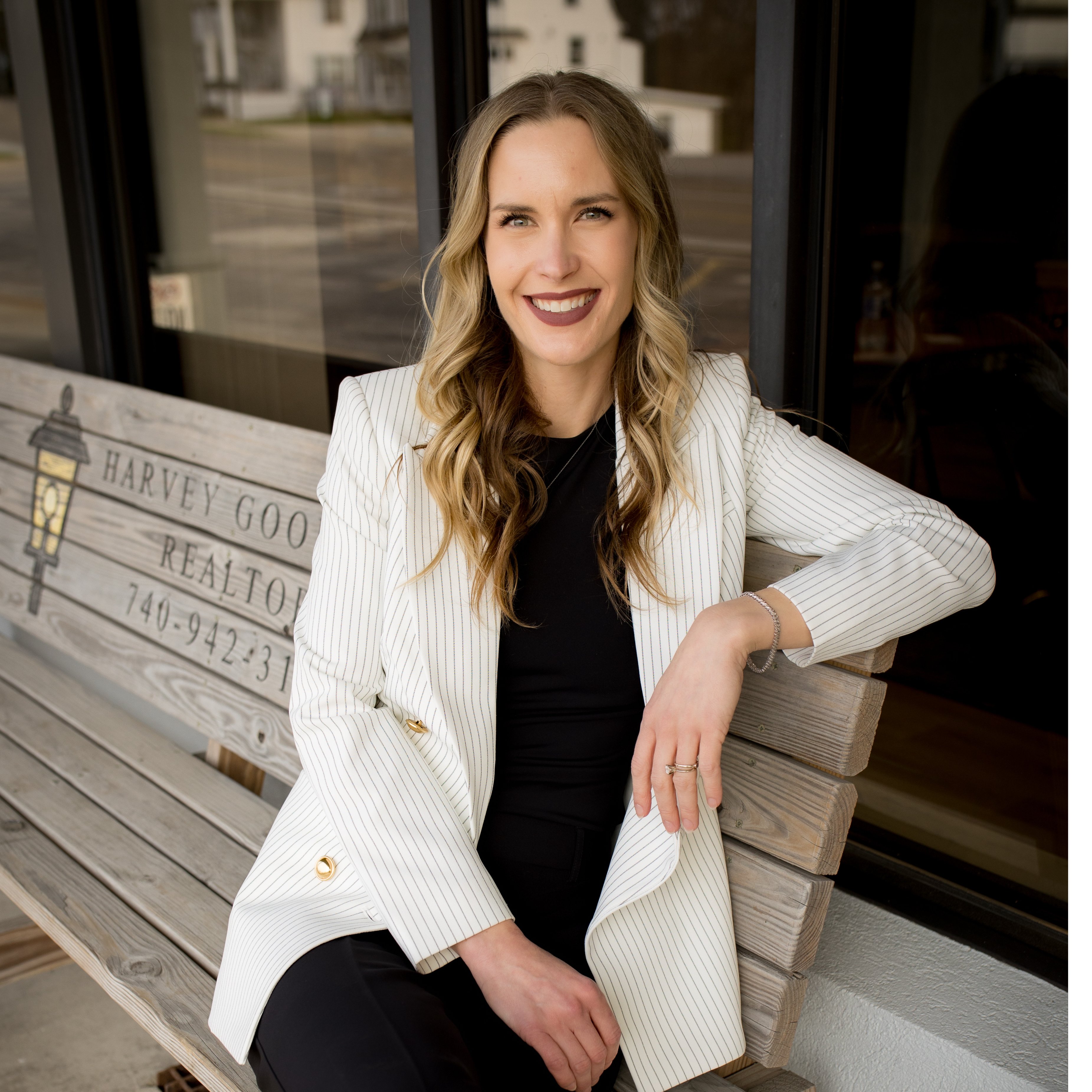24 Timber Run DR Canfield, OH 44406

Open House
Sat Oct 25, 1:00pm - 2:30pm
UPDATED:
Key Details
Property Type Single Family Home
Sub Type Single Family Residence
Listing Status Active
Purchase Type For Sale
Square Footage 5,830 sqft
Price per Sqft $122
Subdivision Timber Run
MLS Listing ID 5161218
Style Conventional,Traditional
Bedrooms 5
Full Baths 3
Half Baths 1
HOA Y/N No
Abv Grd Liv Area 3,261
Year Built 1998
Annual Tax Amount $8,415
Tax Year 2024
Lot Size 0.692 Acres
Acres 0.692
Property Sub-Type Single Family Residence
Stories Two
Story Two
Property Description
Location
State OH
County Mahoning
Direction East
Rooms
Other Rooms Shed(s)
Basement Full, Finished, Storage Space, Walk-Out Access
Main Level Bedrooms 1
Interior
Heating Forced Air, Gas
Cooling Central Air
Fireplaces Number 1
Fireplaces Type Great Room
Fireplace Yes
Laundry Main Level, Laundry Room
Exterior
Exterior Feature Outdoor Grill, Outdoor Kitchen, Private Yard
Parking Features Attached, Garage
Garage Spaces 3.0
Garage Description 3.0
Fence None
Pool None
Water Access Desc Public
View Neighborhood
Roof Type Asphalt,Fiberglass
Porch Covered, Deck, Patio
Private Pool No
Building
Lot Description Back Yard, Front Yard
Faces East
Story 2
Foundation Block
Sewer Public Sewer
Water Public
Architectural Style Conventional, Traditional
Level or Stories Two
Additional Building Shed(s)
Schools
School District Canfield Lsd - 5004
Others
Tax ID 28-015-0-015.00-0
Acceptable Financing Cash, Conventional
Listing Terms Cash, Conventional

GET MORE INFORMATION




