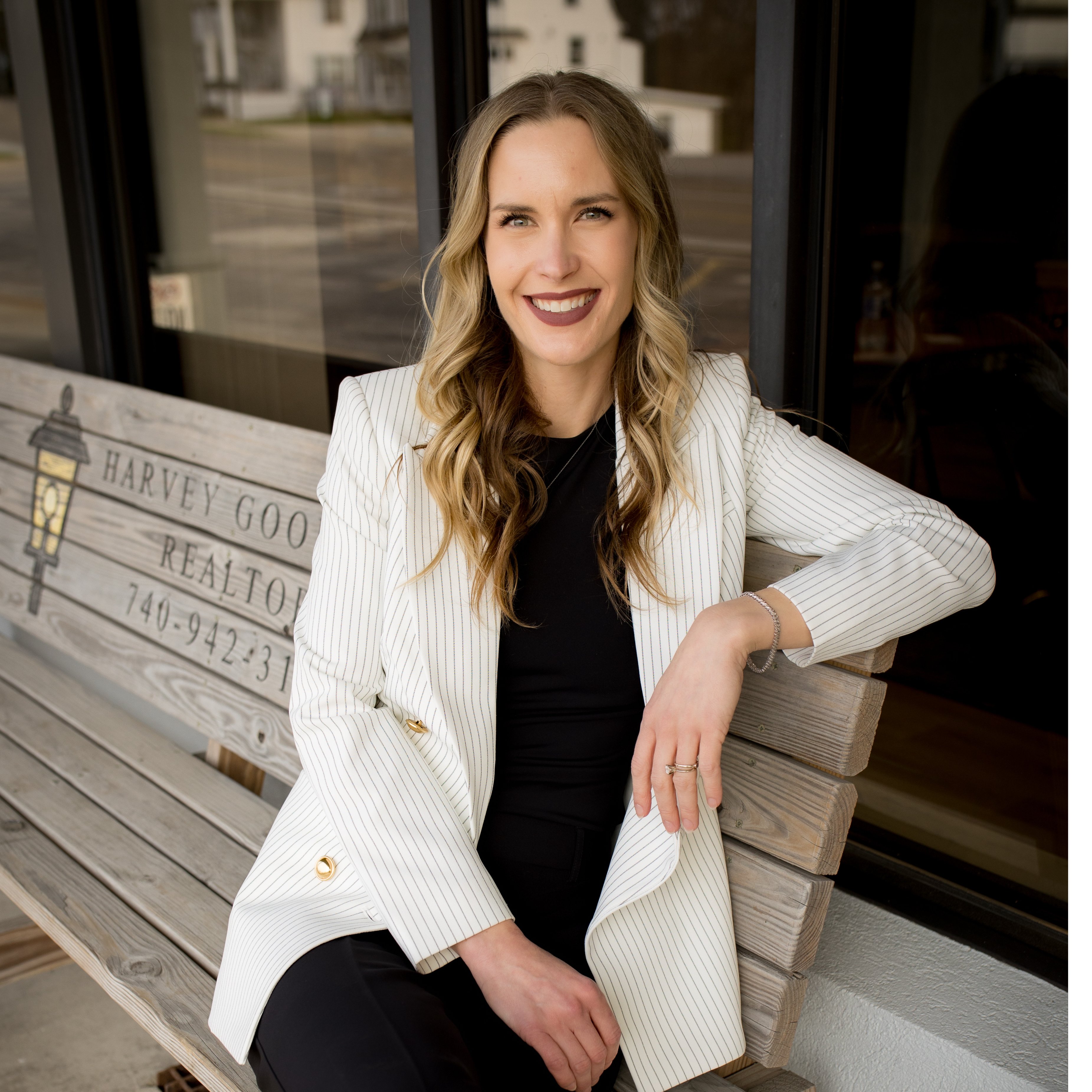9113 Tschudy Hill RD SW Port Washington, OH 43837

Open House
Sun Oct 26, 1:00pm - 2:00pm
UPDATED:
Key Details
Property Type Single Family Home
Sub Type Single Family Residence
Listing Status Active
Purchase Type For Sale
Square Footage 2,594 sqft
Price per Sqft $227
MLS Listing ID 5166193
Style Ranch
Bedrooms 5
Full Baths 3
HOA Y/N No
Abv Grd Liv Area 1,344
Year Built 1976
Annual Tax Amount $3,149
Tax Year 2024
Lot Size 3.947 Acres
Acres 3.947
Property Sub-Type Single Family Residence
Stories One
Story One
Property Description
Location
State OH
County Tuscarawas
Rooms
Other Rooms Garage(s), Outbuilding, Poultry Coop, Shed(s), Storage
Basement Full, Finished, Sump Pump
Main Level Bedrooms 3
Interior
Interior Features Wet Bar, Ceiling Fan(s), Granite Counters
Heating Forced Air, Propane
Cooling Central Air
Fireplaces Number 1
Fireplaces Type Basement, Propane, Recreation Room
Fireplace Yes
Appliance Dishwasher, Microwave, Range, Refrigerator, Water Softener
Laundry In Basement
Exterior
Exterior Feature Storage
Parking Features Attached, Concrete, Detached, Electricity, Garage, Garage Door Opener, Oversized
Garage Spaces 14.0
Garage Description 14.0
Pool Above Ground, Pool Cover
Water Access Desc Well
Roof Type Metal
Porch Covered, Deck, Patio
Private Pool Yes
Building
Sewer Septic Tank
Water Well
Architectural Style Ranch
Level or Stories One
Additional Building Garage(s), Outbuilding, Poultry Coop, Shed(s), Storage
Schools
School District Indian Valley Lsd - 7904
Others
Tax ID 5000571000
Acceptable Financing Cash, Conventional, FHA
Listing Terms Cash, Conventional, FHA

GET MORE INFORMATION




