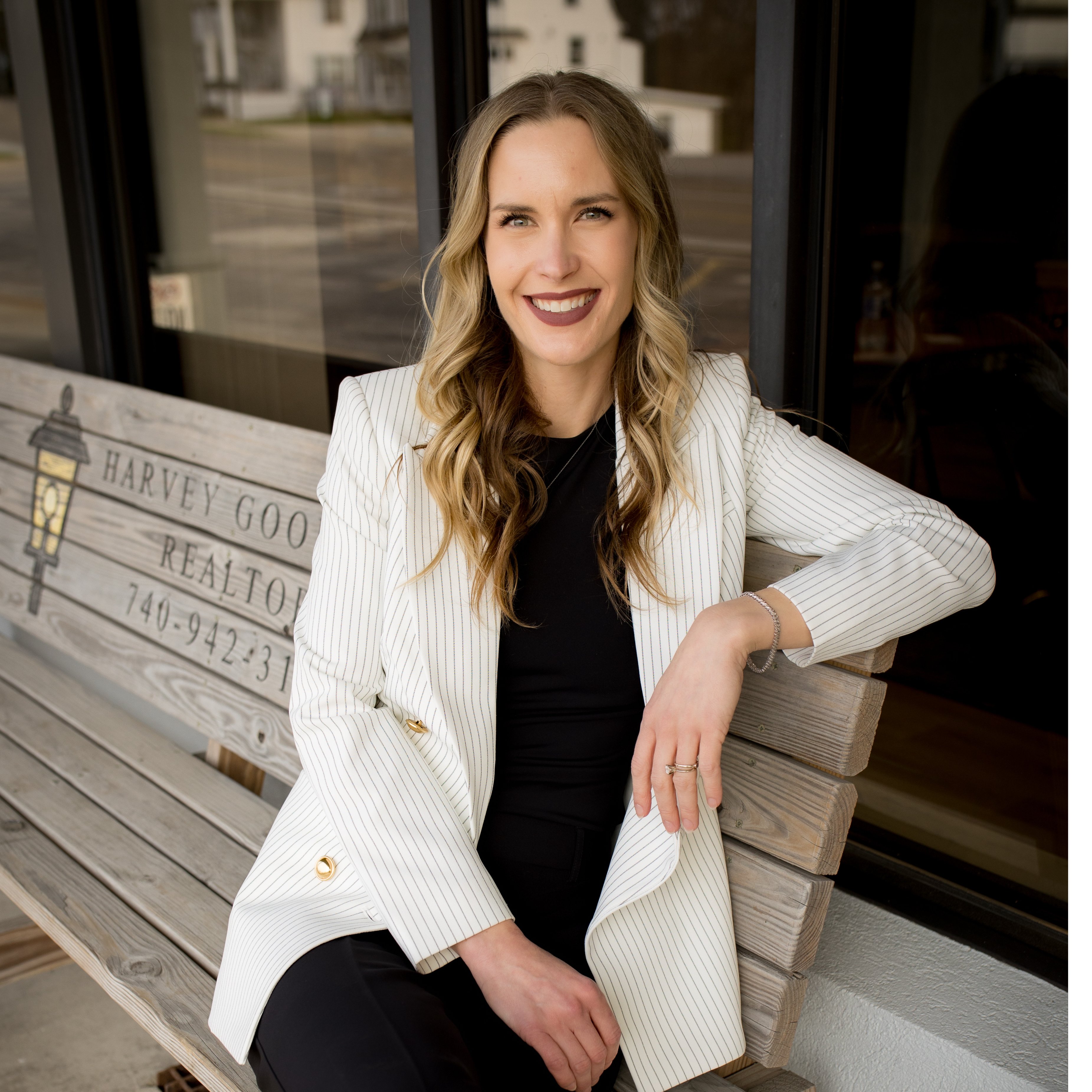690 Garnette RD Akron, OH 44313

Open House
Sun Oct 19, 12:00pm - 1:30pm
UPDATED:
Key Details
Property Type Single Family Home
Sub Type Single Family Residence
Listing Status Active
Purchase Type For Sale
Square Footage 1,660 sqft
Price per Sqft $186
Subdivision Park Heights Estate #12
MLS Listing ID 5165313
Style Split Level
Bedrooms 3
Full Baths 3
Construction Status Updated/Remodeled
HOA Y/N No
Abv Grd Liv Area 1,660
Year Built 1959
Annual Tax Amount $3,858
Tax Year 2024
Lot Size 0.253 Acres
Acres 0.253
Property Sub-Type Single Family Residence
Stories Three Or More,Multi/Split
Story Three Or More,Multi/Split
Property Description
Location
State OH
County Summit
Rooms
Basement Partial, Concrete
Interior
Interior Features Breakfast Bar, Crown Molding, Granite Counters, Open Floorplan
Heating Forced Air
Cooling Central Air
Fireplaces Number 1
Fireplaces Type Gas Log, Living Room, Wood Burning
Fireplace Yes
Window Features Window Coverings,Window Treatments
Appliance Cooktop, Dishwasher, Disposal, Microwave, Range, Refrigerator, Washer
Laundry In Basement
Exterior
Parking Features Attached, Driveway, Electricity, Garage, Garage Door Opener
Garage Spaces 2.0
Garage Description 2.0
Water Access Desc Public
Roof Type Asphalt,Fiberglass
Porch Front Porch, Patio
Private Pool No
Building
Story 4
Sewer Public Sewer
Water Public
Architectural Style Split Level
Level or Stories Three Or More, Multi/Split
Construction Status Updated/Remodeled
Schools
School District Akron Csd - 7701
Others
Tax ID 6822676
Security Features Security System,Smoke Detector(s)
Acceptable Financing Cash, Conventional, FHA, VA Loan
Listing Terms Cash, Conventional, FHA, VA Loan

GET MORE INFORMATION




