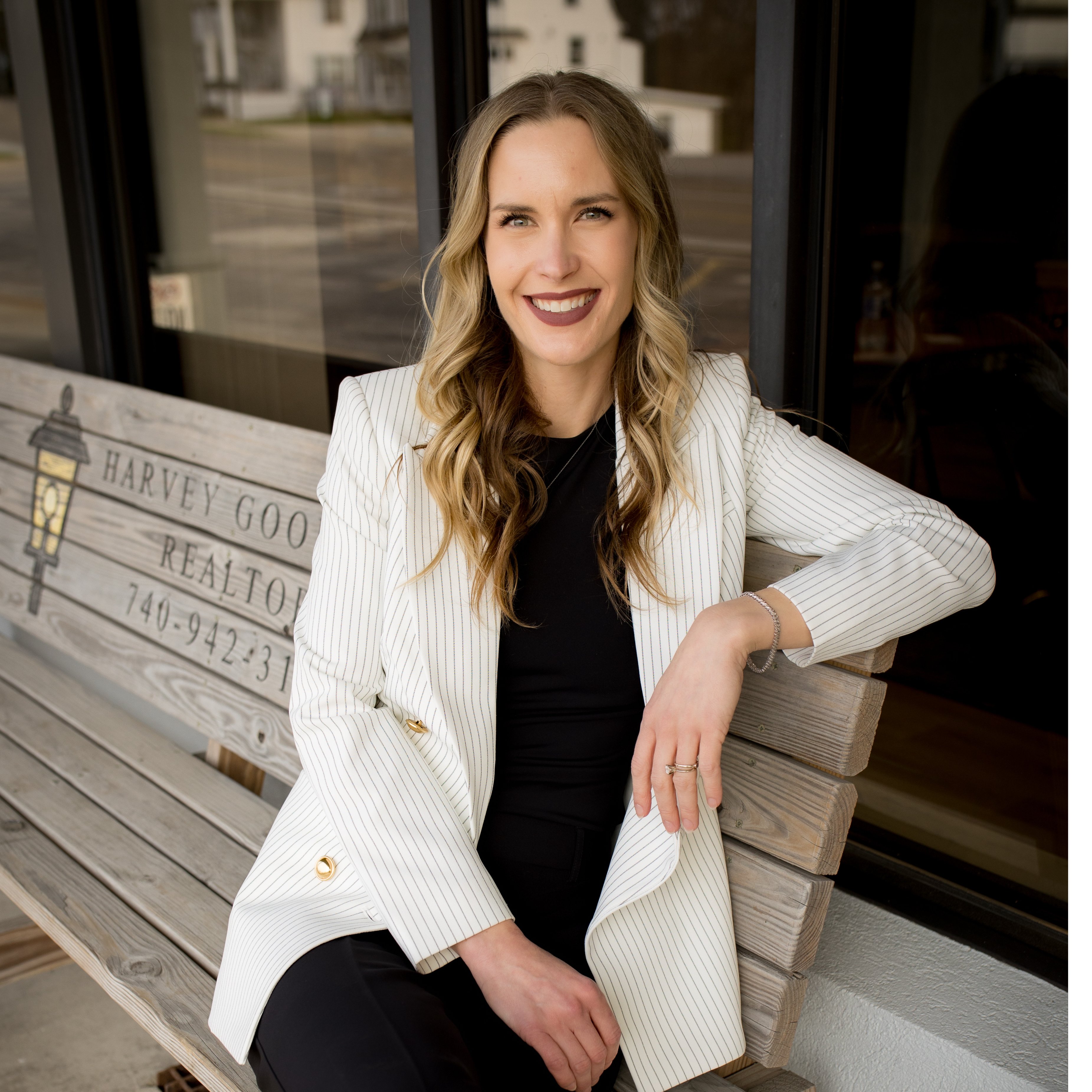36765 Garretts Cv DR Eastlake, OH 44095

Open House
Sat Oct 18, 2:00pm - 3:30pm
UPDATED:
Key Details
Property Type Single Family Home
Sub Type Single Family Residence
Listing Status Active
Purchase Type For Sale
Square Footage 1,752 sqft
Price per Sqft $199
Subdivision Garretts Cove
MLS Listing ID 5163426
Style Colonial
Bedrooms 4
Full Baths 2
Half Baths 1
HOA Y/N No
Abv Grd Liv Area 1,752
Year Built 1995
Annual Tax Amount $5,334
Tax Year 2024
Lot Size 0.330 Acres
Acres 0.33
Property Sub-Type Single Family Residence
Stories Two
Story Two
Property Description
In addition to the attached 2-car garage, there's a detached mechanics garage that's a true standout. It's fully heated, cooled, and insulated, with separate electric, extra height, and lift-ready potential — ideal for automotive work, a workshop, or additional storage.
Inside, the home features an open layout with hardwood floors, tray ceilings, and wainscoting. The great room offers cathedral ceilings and an abundance of natural light, creating a warm and inviting space that flows seamlessly into the kitchen and dining area. Sliding doors lead out to the deck and backyard, extending the living space outdoors. The first-floor owner's suite includes a private en-suite bath, and there are laundry hookups on both the main level and in the basement for added convenience.
Upstairs, two spare bedrooms feature newer wood flooring (2021). The partially finished basement provides flexible living space with epoxy flooring and includes a half bath — ideal for a rec room, hobby area, or home gym.
Recent updates include newer garage doors, roof (2019), and furnace/air conditioning (2020). Appliances that are in the home are included. Conveniently located near Downtown Willoughby, highways, shopping, and more, this home is move-in ready and exceptionally well cared for — with a garage setup that's hard to beat.
Location
State OH
County Lake
Direction Southeast
Rooms
Basement Full, Partially Finished, Sump Pump
Main Level Bedrooms 1
Interior
Interior Features Tray Ceiling(s), Ceiling Fan(s), Cathedral Ceiling(s), Double Vanity, High Ceilings, Walk-In Closet(s)
Heating Forced Air, Gas
Cooling Central Air
Fireplaces Number 1
Fireplaces Type Living Room
Fireplace Yes
Window Features Blinds,Window Treatments
Appliance Dishwasher, Microwave, Range
Laundry Main Level, Laundry Room
Exterior
Parking Features Attached, Direct Access, Detached, Electricity, Garage, Garage Door Opener, Paved, Garage Faces Side
Garage Spaces 4.0
Garage Description 4.0
Fence Back Yard, Fenced, Full, Wood
Water Access Desc Public
Roof Type Asphalt,Fiberglass
Porch Deck
Private Pool No
Building
Lot Description Corner Lot
Faces Southeast
Story 2
Sewer Public Sewer
Water Public
Architectural Style Colonial
Level or Stories Two
Schools
School District Willoughby-Eastlake - 4309
Others
Tax ID 34-A-012-J-00-019-0
Security Features Smoke Detector(s)
Acceptable Financing Cash, Conventional, FHA, VA Loan
Listing Terms Cash, Conventional, FHA, VA Loan

GET MORE INFORMATION




