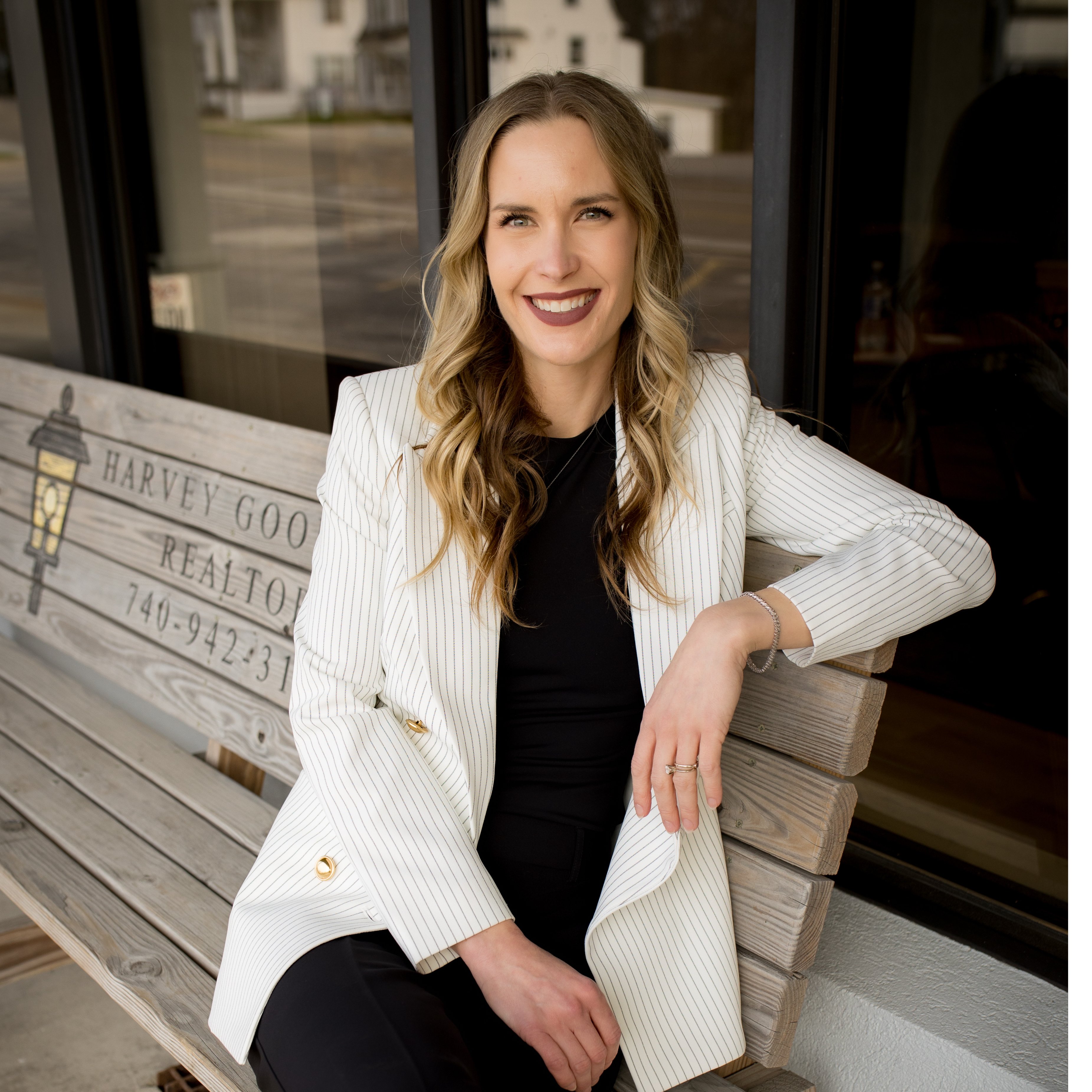3241 Forest DR North Kingsville, OH 44030

UPDATED:
Key Details
Property Type Single Family Home
Sub Type Single Family Residence
Listing Status Active
Purchase Type For Sale
Square Footage 1,344 sqft
Price per Sqft $148
Subdivision North Woods Estate
MLS Listing ID 5164139
Style Ranch
Bedrooms 3
Full Baths 2
Construction Status Fixer
HOA Y/N No
Abv Grd Liv Area 1,344
Year Built 1973
Annual Tax Amount $2,113
Tax Year 2024
Lot Size 0.460 Acres
Acres 0.46
Property Sub-Type Single Family Residence
Stories One,Two
Story One,Two
Property Description
Location
State OH
County Ashtabula
Rooms
Other Rooms Outbuilding, Shed(s), Storage
Basement Full, Interior Entry, Storage Space, Unfinished, Walk-Up Access, Sump Pump
Main Level Bedrooms 3
Interior
Interior Features Breakfast Bar, Ceiling Fan(s), Eat-in Kitchen, Laminate Counters
Heating Forced Air, Gas, Heat Pump
Cooling Central Air, Ceiling Fan(s), Heat Pump
Equipment Generator
Fireplace No
Laundry Washer Hookup, Electric Dryer Hookup, Inside, In Basement, Lower Level, Laundry Room, Laundry Tub, In Unit, Sink
Exterior
Parking Features Attached, Concrete, Driveway, Electricity, Garage Faces Front, Garage, Garage Door Opener, Inside Entrance, Kitchen Level, Lighted, Side By Side, Storage, Tandem
Garage Spaces 4.0
Garage Description 4.0
Water Access Desc Public
View Neighborhood
Roof Type Asphalt,Fiberglass,Shingle
Private Pool No
Building
Lot Description < 1/2 Acre, Back Yard, Flat, Front Yard, Landscaped, Level, Rectangular Lot
Story 2
Foundation Block
Sewer Septic Tank
Water Public
Architectural Style Ranch
Level or Stories One, Two
Additional Building Outbuilding, Shed(s), Storage
Construction Status Fixer
Schools
School District Buckeye Lsd Ashtabula - 402
Others
Tax ID 280620003200
Acceptable Financing Cash, Conventional
Listing Terms Cash, Conventional

GET MORE INFORMATION




