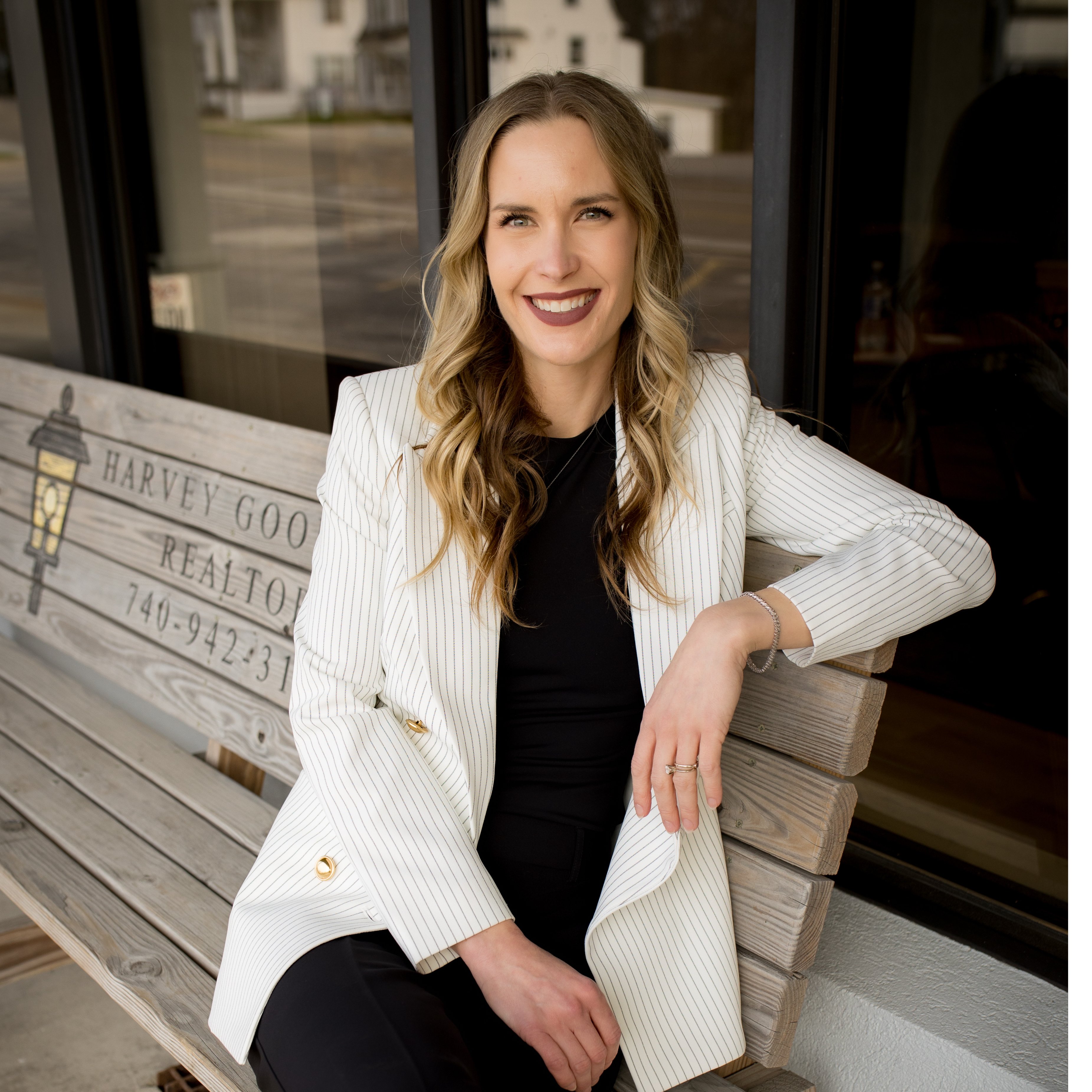32841 Speidel RD Hanoverton, OH 44423

UPDATED:
Key Details
Property Type Single Family Home
Sub Type Single Family Residence
Listing Status Pending
Purchase Type For Sale
Square Footage 2,200 sqft
Price per Sqft $272
MLS Listing ID 5164223
Style Ranch
Bedrooms 3
Full Baths 2
HOA Y/N No
Abv Grd Liv Area 2,200
Year Built 2001
Annual Tax Amount $3,269
Tax Year 2024
Lot Size 10.299 Acres
Acres 10.299
Property Sub-Type Single Family Residence
Stories One
Story One
Property Description
Location
State OH
County Columbiana
Rooms
Other Rooms Garage(s), Outbuilding, Storage, Workshop
Basement Exterior Entry, Full, Unfinished, Walk-Out Access
Main Level Bedrooms 3
Interior
Interior Features Breakfast Bar, Built-in Features, Ceiling Fan(s), Cathedral Ceiling(s), Double Vanity, High Ceilings, His and Hers Closets, Multiple Closets, Open Floorplan, Pantry, Recessed Lighting, Storage, Walk-In Closet(s)
Heating Forced Air, Fireplace(s), Propane
Cooling Central Air, Ceiling Fan(s)
Fireplaces Number 1
Fireplaces Type Blower Fan, Great Room, Wood Burning
Equipment Generator
Fireplace Yes
Appliance Dishwasher, Disposal, Microwave, Range, Refrigerator, Water Softener
Laundry Main Level, Laundry Room
Exterior
Exterior Feature Fire Pit, Lighting, Playground
Parking Features Attached, Circular Driveway, Drain, Electricity, Garage, Garage Door Opener, Heated Garage, Storage, Water Available
Garage Spaces 3.0
Garage Description 3.0
View Y/N Yes
Water Access Desc Well
View Meadow, Trees/Woods
Roof Type Asphalt,Fiberglass
Porch Deck, Front Porch, Patio, Porch
Private Pool No
Building
Lot Description Landscaped, Meadow, Private, Wooded
Sewer Septic Tank
Water Well
Architectural Style Ranch
Level or Stories One
Additional Building Garage(s), Outbuilding, Storage, Workshop
Schools
School District United Lsd - 1510
Others
Tax ID 2703480003
Security Features Security System,Carbon Monoxide Detector(s),Smoke Detector(s)
Special Listing Condition Standard

GET MORE INFORMATION




