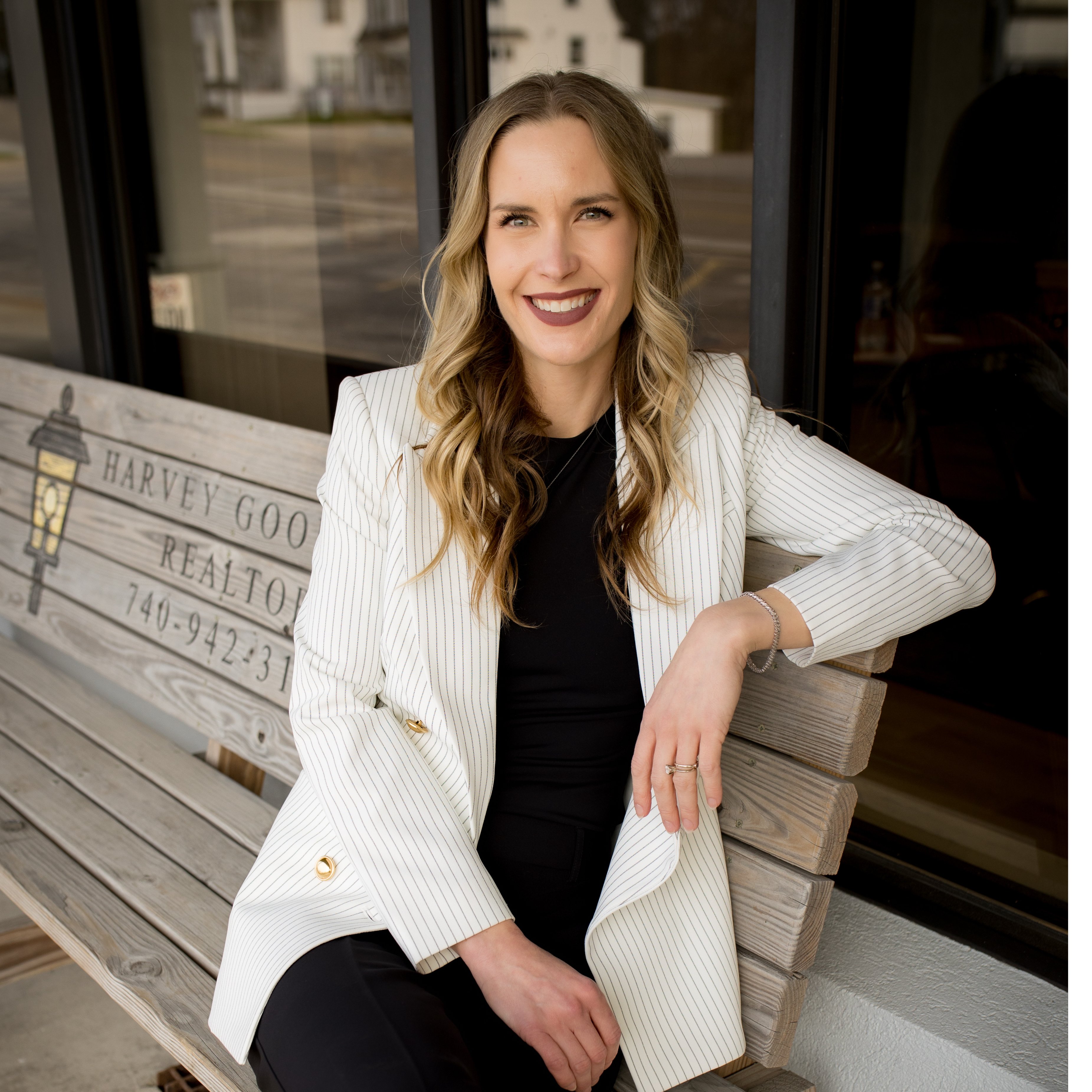11579 Girdled RD Concord, OH 44077

UPDATED:
Key Details
Property Type Single Family Home
Sub Type Single Family Residence
Listing Status Active
Purchase Type For Sale
Square Footage 3,036 sqft
Price per Sqft $172
Subdivision Concord Township 02
MLS Listing ID 5163983
Style Ranch
Bedrooms 4
Full Baths 2
Half Baths 1
HOA Y/N No
Abv Grd Liv Area 3,036
Year Built 1980
Annual Tax Amount $6,860
Tax Year 2024
Lot Size 1.260 Acres
Acres 1.26
Property Sub-Type Single Family Residence
Stories One
Story One
Property Description
Inside, the home features four spacious bedrooms plus a large office (or optional fifth bedroom) and 2.5 baths. The vaulted beam-ceiling great room opens to the back deck, creating a comfortable gathering space with easy indoor-outdoor flow. The brand-new kitchen is a standout—designed with entertaining in mind—featuring granite countertops, custom farmhouse shaker cabinetry with soft-close drawers, stainless steel appliances, farmhouse sink, and a custom-built pantry. An adjoining sitting area with fireplace makes the space warm and inviting.
The list of updates is extensive: newer dual HVAC systems, upgraded electrical, updated plumbing, new siding (including shake accents), new windows, doors, trim, flooring, lighting, and insulation throughout. All bathrooms have been fully remodeled with custom vanities, modern fixtures, and a gorgeous custom tile floor in the master. A large laundry room with built-ins provides excellent storage.
Outdoor living is just as impressive with a newer 28x16 back deck, front sitting deck, outdoor shower, gardens, and a stone fire pit. The home also includes a new septic system, newer insulated garage door/opener, and professional landscaping.
With its blend of modern updates, spacious design, and peaceful setting, this home offers the perfect balance of comfort, character, and convenience.
Location
State OH
County Lake
Direction South
Rooms
Main Level Bedrooms 4
Interior
Interior Features Beamed Ceilings, Built-in Features, Ceiling Fan(s), Crown Molding, Entrance Foyer, Eat-in Kitchen, Granite Counters, High Ceilings, Kitchen Island, Open Floorplan, Pantry, Recessed Lighting, Storage, Track Lighting, Vaulted Ceiling(s), Walk-In Closet(s)
Heating Electric, Forced Air, Heat Pump
Cooling Central Air
Fireplaces Number 1
Fireplaces Type Wood Burning
Fireplace Yes
Appliance Dryer, Dishwasher, Disposal, Microwave, Range, Refrigerator, Washer
Laundry Main Level
Exterior
Exterior Feature Fire Pit, Garden, Outdoor Shower, Private Yard, Storage
Parking Features Detached, Garage, Paved, Storage
Garage Spaces 2.5
Garage Description 2.5
Water Access Desc Public
Roof Type Asphalt,Fiberglass
Porch Deck, Patio, Porch
Private Pool No
Building
Lot Description Back Yard, Garden, Landscaped, Private, Paved, Many Trees, Secluded, Wooded
Faces South
Story 1
Sewer Septic Tank
Water Public
Architectural Style Ranch
Level or Stories One
Schools
School District Riverside Lsd Lake- 4306
Others
Tax ID 08-A-012-0-00-042-0
Security Features Smoke Detector(s)
Acceptable Financing Cash, Conventional, FHA, VA Loan
Listing Terms Cash, Conventional, FHA, VA Loan

GET MORE INFORMATION




