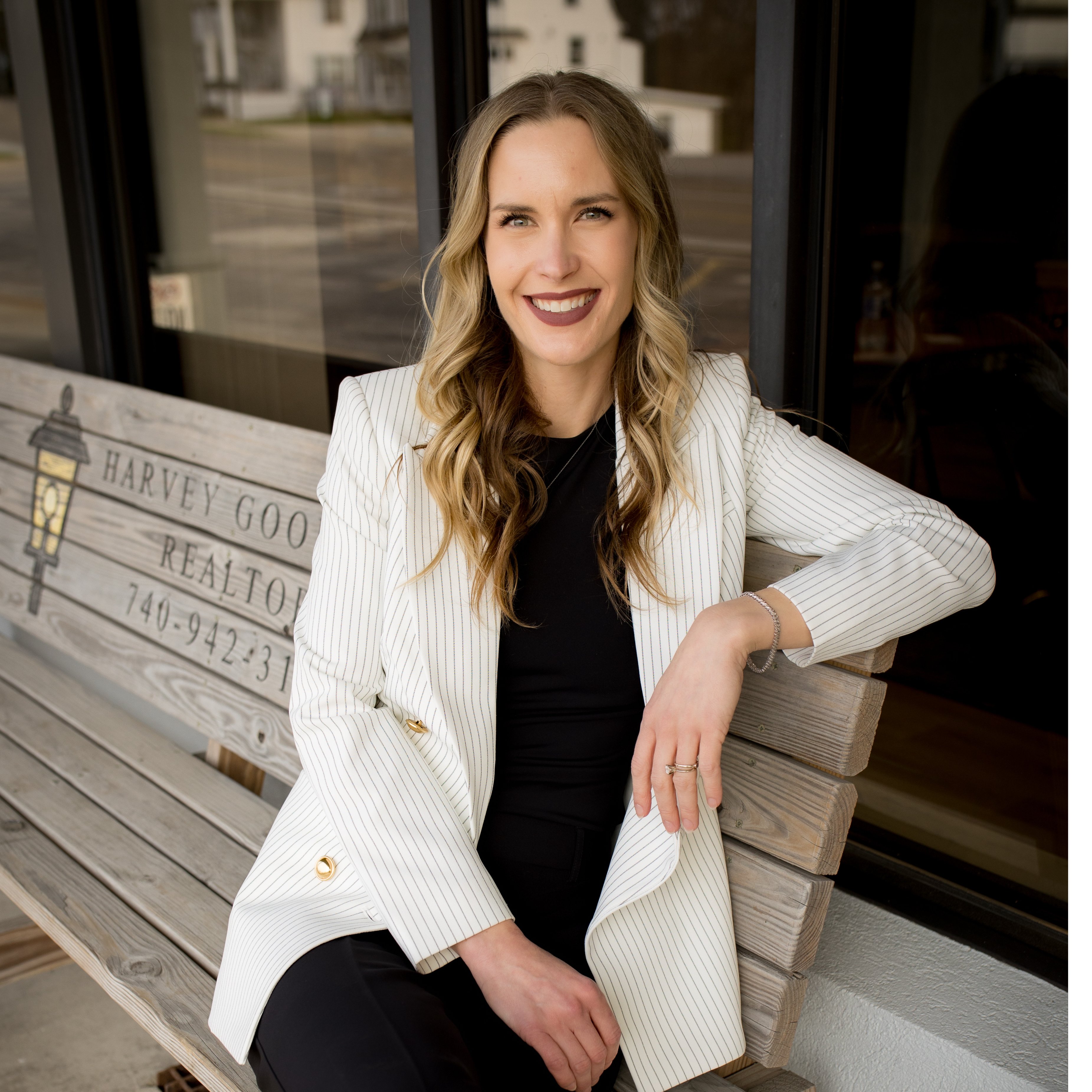2928 Placid Pointe RD Conneaut, OH 44030

Open House
Sat Oct 11, 11:00am - 1:00pm
UPDATED:
Key Details
Property Type Single Family Home
Sub Type Single Family Residence
Listing Status Active
Purchase Type For Sale
Square Footage 3,580 sqft
Price per Sqft $174
Subdivision Kingsboro Sub
MLS Listing ID 5162878
Style Colonial
Bedrooms 5
Full Baths 2
Half Baths 2
HOA Y/N No
Abv Grd Liv Area 3,580
Year Built 2003
Annual Tax Amount $4,924
Tax Year 2024
Lot Size 1.107 Acres
Acres 1.107
Property Sub-Type Single Family Residence
Stories Two
Story Two
Property Description
Step inside to find rich solid oak trim throughout and a grand living room featuring soaring 18-foot ceilings and a cozy fireplace. The gourmet kitchen is a chef's dream with solid maple cabinets, granite countertops, a large center island, stainless steel appliances—including a wine refrigerator—and flows seamlessly into the sunny four-season sunroom, which opens to a spacious deck overlooking the private backyard. The first-floor Master suite is a true retreat with an expansive master bath, while the dedicated den/office showcases a stunning maple accent ceiling. A formal dining room, first-floor laundry, and guest half bath along with solid hickory oak flooring throughout to complete the main level. Upstairs offers four generously sized bedrooms, including 1 full bath & 1 half and a balcony that overlooks the main living area—perfect for added light and space. The large, unfinished basement provides endless possibilities for customization—create a home theater, gym, or additional living space to suit your needs. A spacious 3-car garage with nature stone flooring adds both function and curb appeal. Close to local amenities, this home blends timeless design with modern comfort in a truly unbeatable location.
Location
State OH
County Ashtabula
Direction East
Rooms
Other Rooms Shed(s)
Basement Storage Space, Unfinished, Sump Pump
Main Level Bedrooms 1
Interior
Interior Features Crown Molding, Cathedral Ceiling(s), Eat-in Kitchen, Granite Counters, High Ceilings, Kitchen Island, Primary Downstairs, Pantry, Storage, Soaking Tub, Vaulted Ceiling(s), Natural Woodwork, Walk-In Closet(s)
Heating Forced Air, Fireplace(s), Heat Pump
Cooling Central Air
Fireplaces Number 1
Fireplaces Type Gas Log, Living Room, Gas
Fireplace Yes
Window Features Double Pane Windows
Appliance Dryer, Dishwasher, Disposal, Microwave, Range, Refrigerator, Washer
Laundry Other
Exterior
Parking Features Attached, Concrete, Direct Access, Garage, Garage Door Opener, Garage Faces Side
Garage Spaces 3.0
Garage Description 3.0
Fence None
Pool None
Water Access Desc Public
View Neighborhood
Roof Type Asphalt,Fiberglass
Porch Covered, Deck, Front Porch, Porch
Private Pool No
Building
Lot Description Back Yard, Cul-De-Sac
Faces East
Story 2
Foundation Block
Sewer Septic Tank
Water Public
Architectural Style Colonial
Level or Stories Two
Additional Building Shed(s)
Schools
School District Buckeye Lsd Ashtabula - 402
Others
Tax ID 280750002100
Security Features Security System,Smoke Detector(s)
Acceptable Financing Cash, Conventional, FHA, USDA Loan, VA Loan
Listing Terms Cash, Conventional, FHA, USDA Loan, VA Loan
Virtual Tour https://iframe.videodelivery.net/f3de68e39e3439ac7978978bbdf0b0c7

GET MORE INFORMATION




