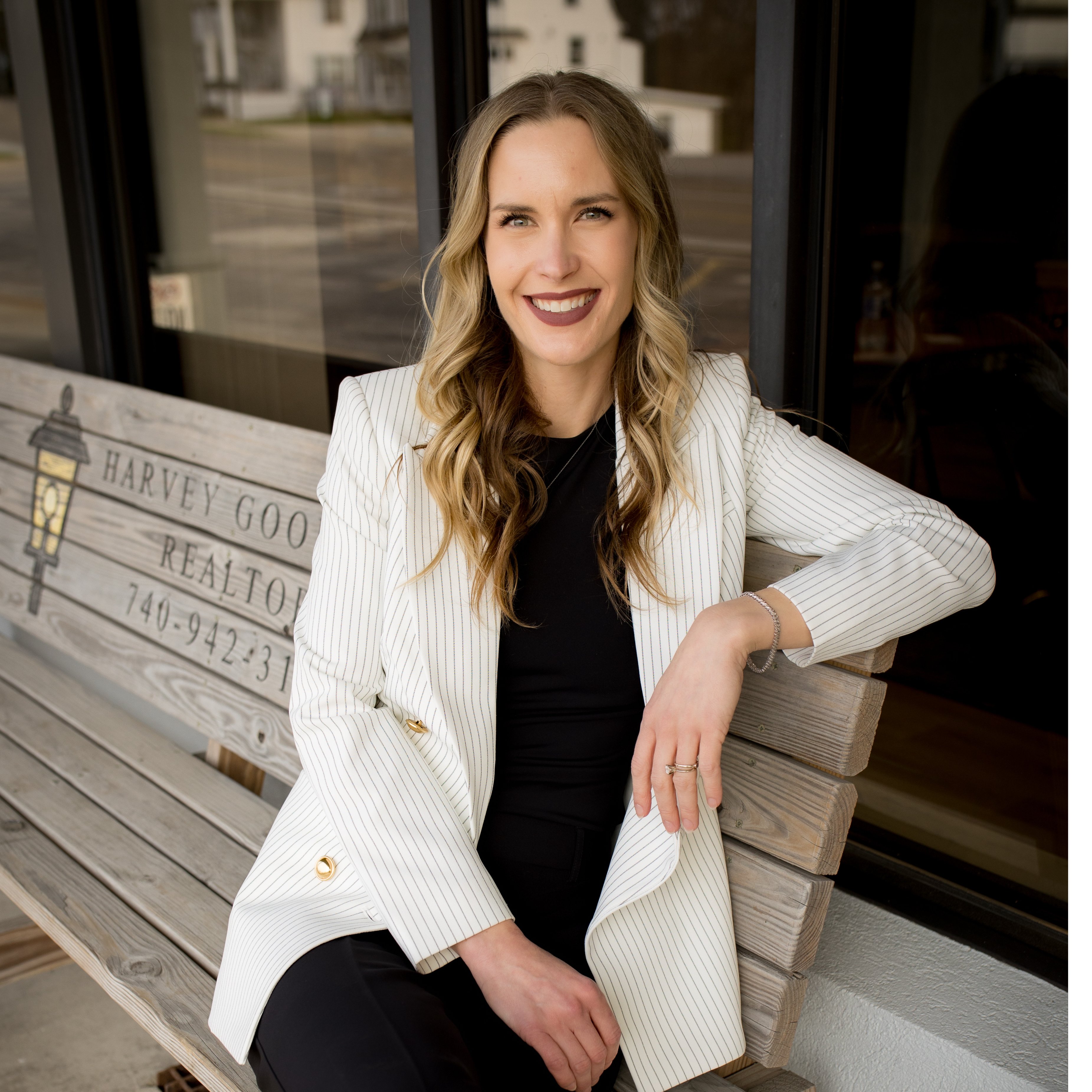6010 Firestone RD NE Canton, OH 44721

Open House
Sat Oct 11, 12:00pm - 1:00pm
UPDATED:
Key Details
Property Type Single Family Home
Sub Type Single Family Residence
Listing Status Active
Purchase Type For Sale
Square Footage 2,214 sqft
Price per Sqft $146
Subdivision Holly Hills
MLS Listing ID 5161284
Style Ranch
Bedrooms 4
Full Baths 2
Half Baths 1
Construction Status Updated/Remodeled
HOA Y/N No
Abv Grd Liv Area 1,539
Year Built 1969
Annual Tax Amount $2,527
Tax Year 2024
Lot Size 0.839 Acres
Acres 0.8391
Property Sub-Type Single Family Residence
Stories One
Story One
Property Description
Three main floor bedrooms include the primary with its own full bath featuring a tile shower. The updated main bath offers a double vanity and a tub with a shower surround. The lower level adds even more living space with a rec room featuring full-size windows, a 4th bedroom ideal for guests with access to a half bath, and walk-out access to the yard.
Set in a prime location near schools, parks, and all the amenities of Oakwood Square, call today to see it for yourself!
Location
State OH
County Stark
Rooms
Other Rooms Outbuilding, Storage
Basement Full, Finished, Bath/Stubbed, Storage Space, Walk-Out Access
Main Level Bedrooms 3
Interior
Interior Features Ceiling Fan(s), Eat-in Kitchen, Recessed Lighting
Heating Forced Air, Gas
Cooling Central Air
Fireplaces Number 1
Fireplaces Type Double Sided, Family Room, Living Room
Fireplace Yes
Exterior
Parking Features Attached, Garage
Garage Spaces 2.0
Garage Description 2.0
Water Access Desc Well
Roof Type Asphalt,Fiberglass
Porch Patio
Private Pool No
Building
Lot Description Corner Lot
Sewer Septic Tank
Water Well
Architectural Style Ranch
Level or Stories One
Additional Building Outbuilding, Storage
Construction Status Updated/Remodeled
Schools
School District Plain Lsd - 7615
Others
Tax ID 05205485
Special Listing Condition Standard

GET MORE INFORMATION




