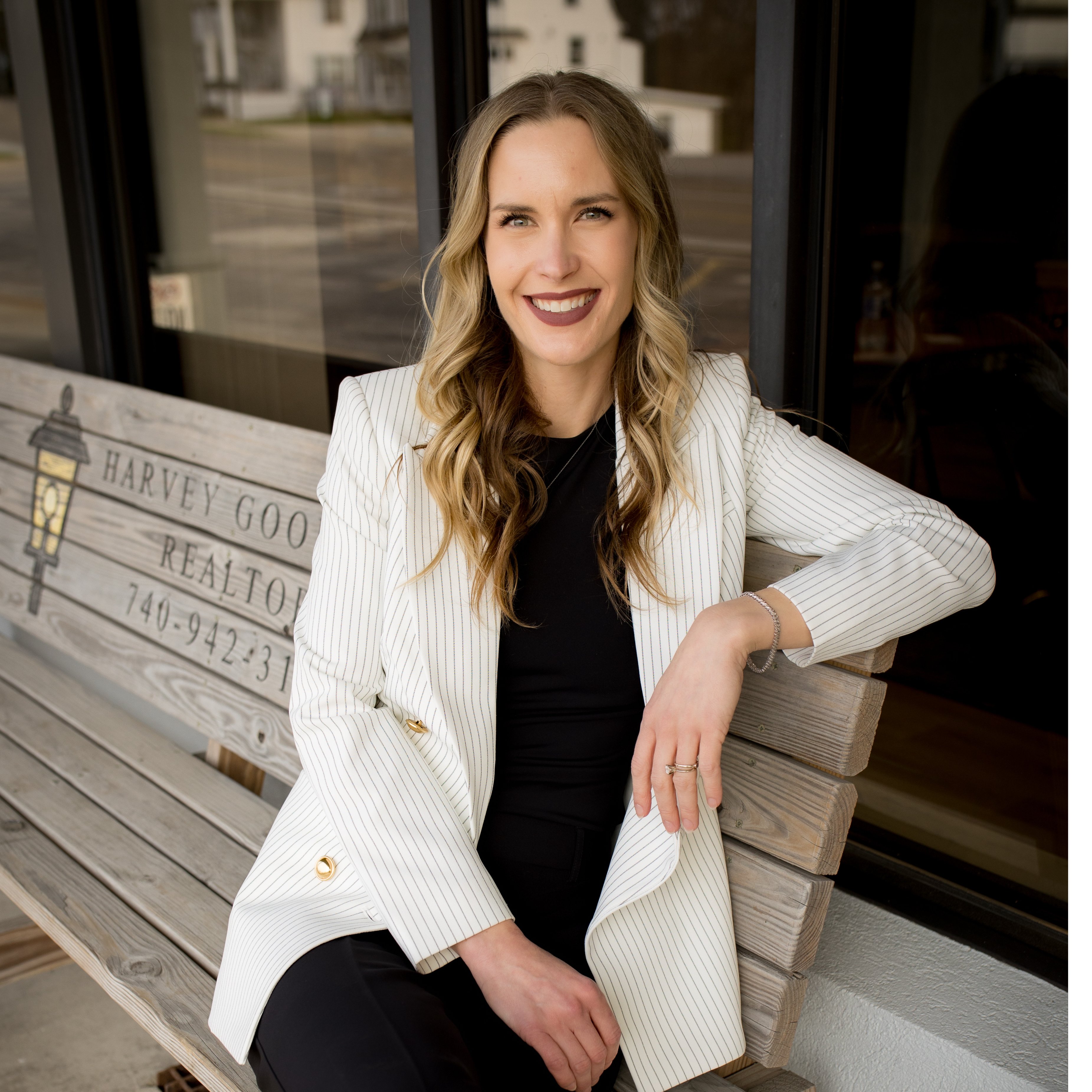5304 Walnut Ridge LN Sheffield Village, OH 44054

Open House
Sat Oct 04, 12:00pm - 2:00pm
Sun Oct 05, 12:00pm - 2:00pm
UPDATED:
Key Details
Property Type Single Family Home
Sub Type Single Family Residence
Listing Status Active
Purchase Type For Sale
Square Footage 3,551 sqft
Price per Sqft $168
Subdivision Walnut Ridge
MLS Listing ID 5160312
Style Colonial
Bedrooms 4
Full Baths 3
Half Baths 1
HOA Fees $800/ann
HOA Y/N Yes
Abv Grd Liv Area 2,748
Year Built 2024
Tax Year 2024
Lot Size 0.360 Acres
Acres 0.36
Property Sub-Type Single Family Residence
Stories Two
Story Two
Property Description
Location
State OH
County Lorain
Rooms
Basement Full, Finished, Sump Pump
Interior
Interior Features Tray Ceiling(s), Chandelier, Double Vanity, Entrance Foyer, Eat-in Kitchen, Kitchen Island, Open Floorplan, Stone Counters, Recessed Lighting, Storage, Walk-In Closet(s)
Heating Forced Air, Gas
Cooling Central Air
Fireplace No
Window Features Window Treatments
Appliance Built-In Oven, Dryer, Dishwasher, Disposal, Microwave, Refrigerator, Washer
Laundry Washer Hookup, Electric Dryer Hookup, Main Level, Laundry Room
Exterior
Exterior Feature Sprinkler/Irrigation
Parking Features Attached, Concrete, Driveway, Electricity, Garage, Garage Door Opener
Garage Spaces 3.0
Garage Description 3.0
Water Access Desc Public
Roof Type Asphalt,Fiberglass
Porch Covered, Deck, Front Porch
Private Pool No
Building
Lot Description Back Yard, Front Yard, Landscaped
Story 2
Sewer Public Sewer
Water Public
Architectural Style Colonial
Level or Stories Two
Schools
School District Sheffield-Sheffield - 4713
Others
HOA Name Walnut Ridge HOA
HOA Fee Include Common Area Maintenance,Insurance,Other,Reserve Fund
Tax ID 03-00-015-000-098
Security Features Security System,Smoke Detector(s)
Acceptable Financing Cash, Conventional, FHA, VA Loan
Listing Terms Cash, Conventional, FHA, VA Loan

GET MORE INFORMATION




