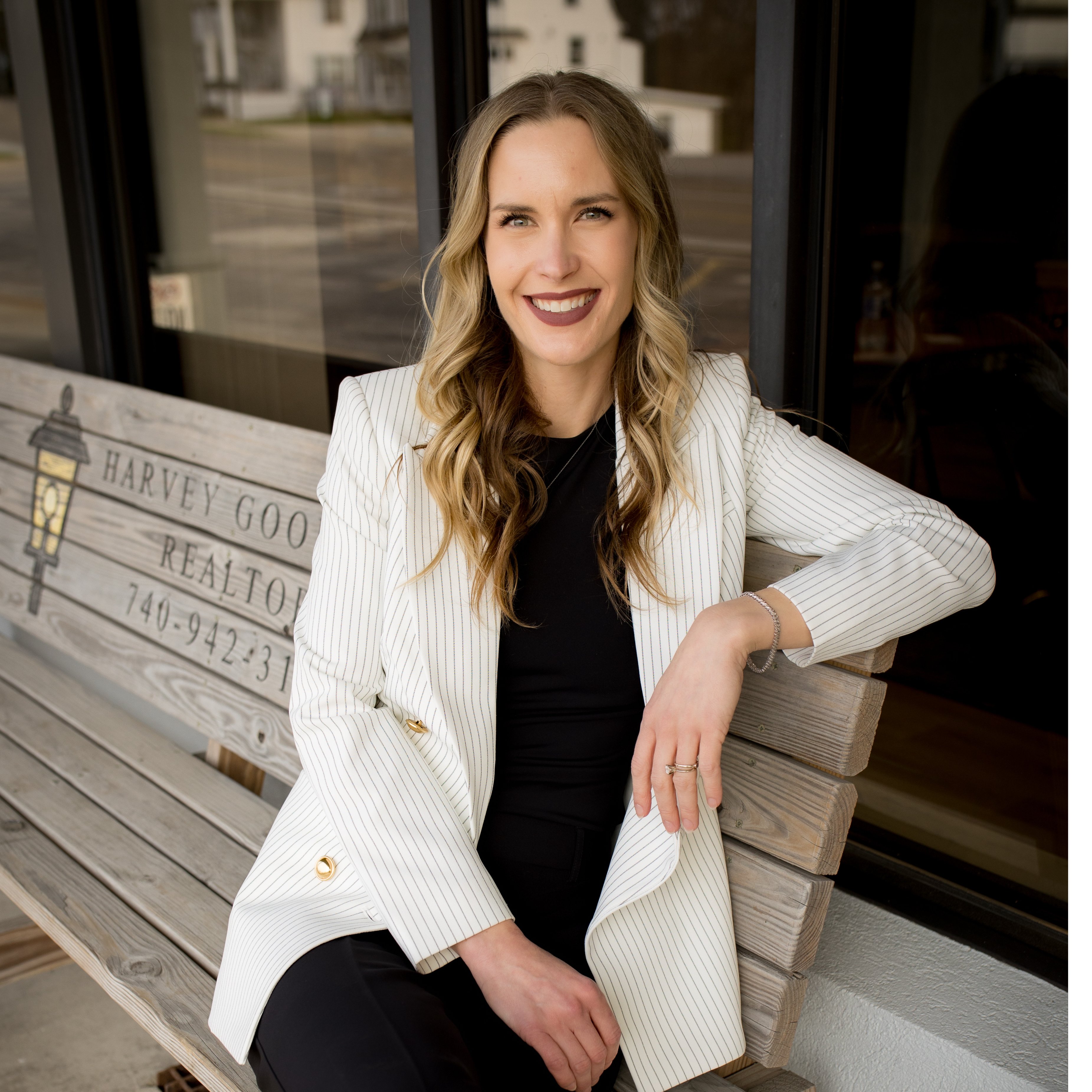233 31st ST NW Canton, OH 44709

UPDATED:
Key Details
Property Type Single Family Home
Sub Type Single Family Residence
Listing Status Active
Purchase Type For Sale
Square Footage 1,614 sqft
Price per Sqft $120
Subdivision City/Canton
MLS Listing ID 5158572
Style Bungalow
Bedrooms 3
Full Baths 1
Half Baths 1
Construction Status Updated/Remodeled
HOA Y/N No
Abv Grd Liv Area 1,614
Year Built 1941
Annual Tax Amount $1,716
Tax Year 2024
Lot Size 8,001 Sqft
Acres 0.1837
Property Sub-Type Single Family Residence
Stories One and One Half
Story One and One Half
Property Description
As you step inside, you'll be greeted by a warm and inviting atmosphere showcasing a thoughtful mix of traditional design and contemporary updates! The newly renovated kitchen seamlessly flows into the dining room, creating an open-concept space ideal for entertaining and gatherings! Enjoy the spacious living area, complete with a beautiful paint scheme and a cozy brick wood-burning fireplace that adds to the home's character! The main floor boasts newer vinyl plank flooring, enhancing the aesthetic while preserving the beautiful hardwood floors that tell the story of this home's history. On the main level, you will find two generously sized bedrooms accompanied by an updated full bathroom! The second floor features a massive third bedroom with a large walk-in closet, perfect for your personal retreat or an additional living area! Step outside to the heated and cooled three-season room with vaulted ceilings, offering a serene space to unwind! The back deck overlooks your private backyard, framed by a newer vinyl privacy fence! Potential abounds with the full basement, providing ample storage and opportunities for additional living space! The oversized detached two-car garage is a standout feature, offering plenty of room for your vehicles and hobbies! Recent updates include all new windows and a brand-new air-conditioning unit, alongside many other thoughtful touches that make this home truly move-in ready!
Don't miss your chance to experience this adorable bungalow in the beloved Market Heights neighborhood. Schedule your tour today—this gem won't last long!
Location
State OH
County Stark
Direction East
Rooms
Other Rooms Garage(s)
Basement Full, Unfinished
Main Level Bedrooms 2
Interior
Interior Features Beamed Ceilings, Bookcases, Built-in Features, Ceiling Fan(s), Recessed Lighting, Vaulted Ceiling(s), Natural Woodwork, Walk-In Closet(s)
Heating Forced Air, Gas
Cooling Central Air, Ceiling Fan(s)
Fireplaces Number 2
Fireplaces Type Basement, Living Room, Wood Burning
Fireplace Yes
Window Features Window Treatments
Appliance Dryer, Dishwasher, Microwave, Range, Refrigerator, Washer
Laundry In Basement, Lower Level
Exterior
Parking Features Driveway, Detached, Garage
Garage Spaces 2.0
Garage Description 2.0
Fence Partial, Privacy, Vinyl
Pool None
Community Features None
Water Access Desc Public
Roof Type Shingle
Porch Rear Porch
Private Pool No
Building
Faces East
Foundation Block
Sewer Public Sewer
Water Public
Architectural Style Bungalow
Level or Stories One and One Half
Additional Building Garage(s)
Construction Status Updated/Remodeled
Schools
School District Canton Csd - 7602
Others
Tax ID 00223491
Acceptable Financing Cash, Conventional, FHA, VA Loan
Listing Terms Cash, Conventional, FHA, VA Loan
Special Listing Condition Standard

GET MORE INFORMATION




