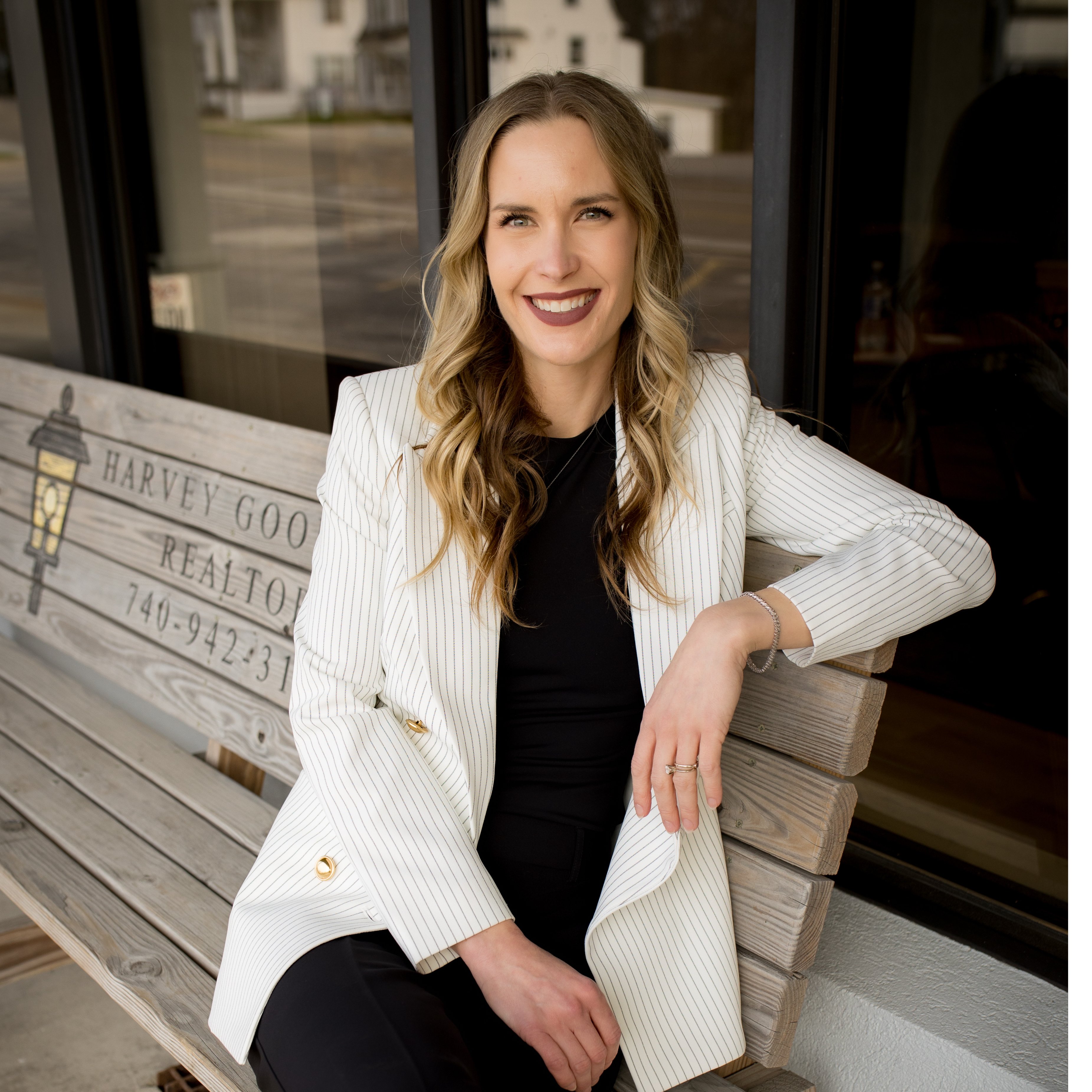3596 Glenwood DR Austinburg, OH 44010

UPDATED:
Key Details
Property Type Single Family Home
Sub Type Single Family Residence
Listing Status Active
Purchase Type For Sale
Square Footage 1,520 sqft
Price per Sqft $236
Subdivision Riverwood Allotment #6
MLS Listing ID 5153166
Style Colonial
Bedrooms 3
Full Baths 2
Construction Status Updated/Remodeled
HOA Y/N No
Abv Grd Liv Area 1,520
Year Built 1940
Annual Tax Amount $2,195
Tax Year 2024
Lot Size 0.840 Acres
Acres 0.84
Property Sub-Type Single Family Residence
Stories One,Two
Story One,Two
Property Description
Outdoors, you'll find tasteful year round blooming landscape surrounding the paver paths and new mulch encased by the professionally fertilized lawns. A detached garage with electric and new paint, plus two lots that slope down to the river where you can launch your favorite water toys, do some fishing or simply soak in the natural setting listening to the wildlife converse around you. This is a rare chance to own a riverfront retreat where you can literally move right in, relax, recharge, and enjoy nature; Expect to see deer, eagles, herons and lots of other creatures.
Location
State OH
County Ashtabula
Rooms
Other Rooms Garage(s)
Basement Full, Storage Space, Unfinished, Walk-Out Access
Main Level Bedrooms 1
Interior
Interior Features Built-in Features, Ceiling Fan(s), Cathedral Ceiling(s), High Speed Internet, Open Floorplan, Recessed Lighting, Storage, Vaulted Ceiling(s)
Heating Forced Air, Fireplace(s), Oil, Wood
Cooling Central Air, Ceiling Fan(s)
Fireplaces Type Wood Burning
Fireplace No
Window Features Blinds,Drapes,Insulated Windows,Screens,Shutters,Window Treatments
Appliance Dryer, Dishwasher, Microwave, Range, Refrigerator, Washer
Laundry In Basement
Exterior
Parking Features Unpaved
Garage Spaces 1.0
Garage Description 1.0
Waterfront Description River Front
Water Access Desc Well
View River
Roof Type Asphalt,Fiberglass
Porch Deck
Private Pool No
Building
Lot Description Cleared, Rolling Slope, Secluded
Story 2
Sewer Septic Tank
Water Well
Architectural Style Colonial
Level or Stories One, Two
Additional Building Garage(s)
Construction Status Updated/Remodeled
Schools
School District Geneva Area Csd - 404
Others
Tax ID 070360005700
Security Features Security System,Carbon Monoxide Detector(s),Smoke Detector(s)

GET MORE INFORMATION




