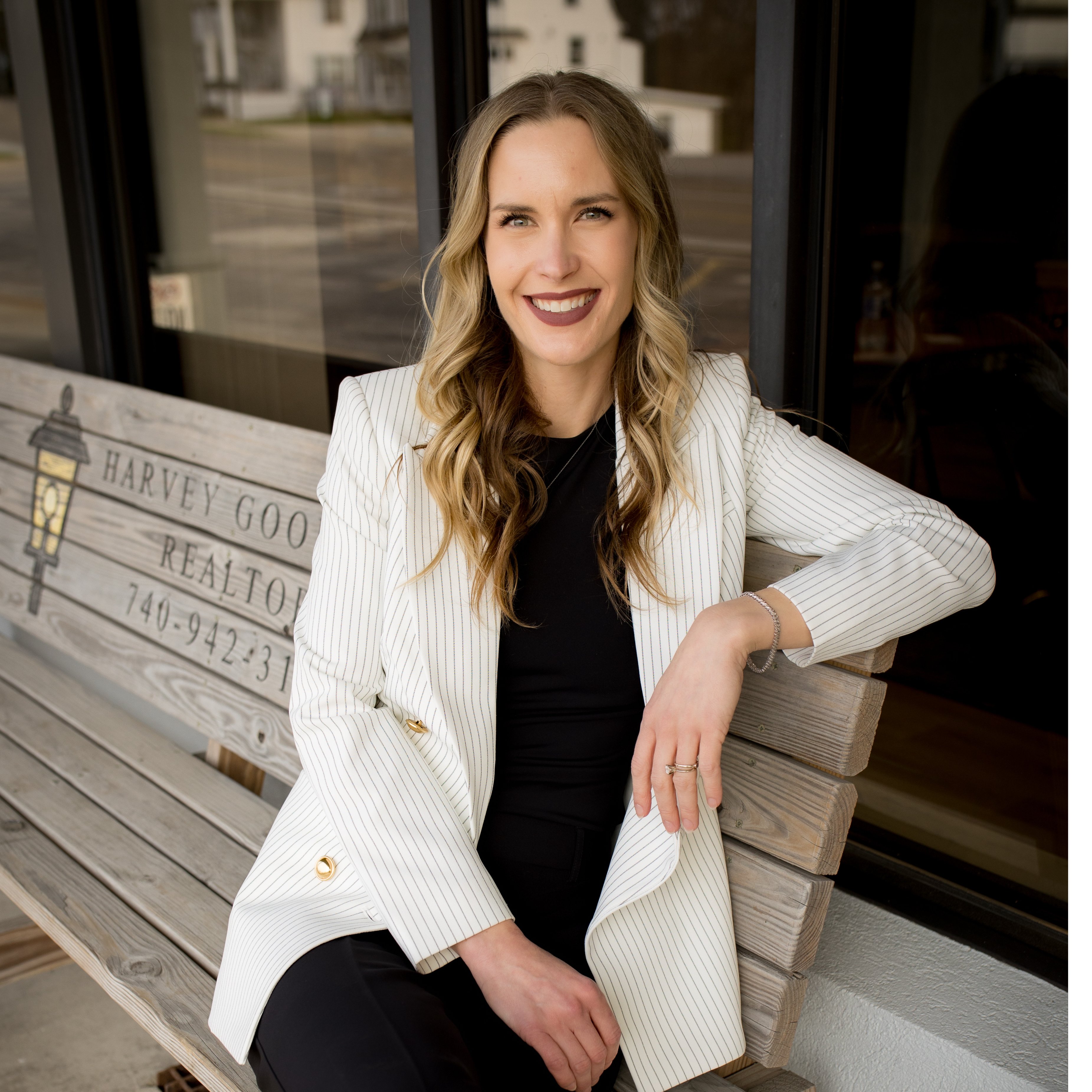12651 Alameda DR Strongsville, OH 44149

Open House
Sun Sep 21, 2:00pm - 4:00pm
UPDATED:
Key Details
Property Type Single Family Home
Sub Type Single Family Residence
Listing Status Active
Purchase Type For Sale
Square Footage 1,980 sqft
Price per Sqft $166
Subdivision Nation Engineering Contracting
MLS Listing ID 5155376
Style Bi-Level
Bedrooms 4
Full Baths 3
HOA Y/N No
Abv Grd Liv Area 1,980
Year Built 1977
Annual Tax Amount $4,134
Tax Year 2024
Lot Size 0.349 Acres
Acres 0.3495
Property Sub-Type Single Family Residence
Stories Three Or More,Two,Multi/Split
Story Three Or More,Two,Multi/Split
Property Description
Location
State OH
County Cuyahoga
Community Playground, Park, Shopping
Direction West
Rooms
Other Rooms Outbuilding, Storage
Basement Full, Finished
Main Level Bedrooms 1
Interior
Heating Forced Air, Gas
Cooling Central Air
Fireplaces Number 1
Fireplace Yes
Exterior
Parking Features Attached, Garage, Paved
Garage Spaces 2.0
Garage Description 2.0
Community Features Playground, Park, Shopping
Water Access Desc Public
Roof Type Asphalt,Fiberglass
Accessibility None
Porch Patio
Private Pool No
Building
Faces West
Sewer Public Sewer
Water Public
Architectural Style Bi-Level
Level or Stories Three Or More, Two, Multi/Split
Additional Building Outbuilding, Storage
Schools
School District Strongsville Csd - 1830
Others
Tax ID 392-23-008
Acceptable Financing Cash, Conventional, FHA, VA Loan
Listing Terms Cash, Conventional, FHA, VA Loan
Special Listing Condition Standard
GET MORE INFORMATION




