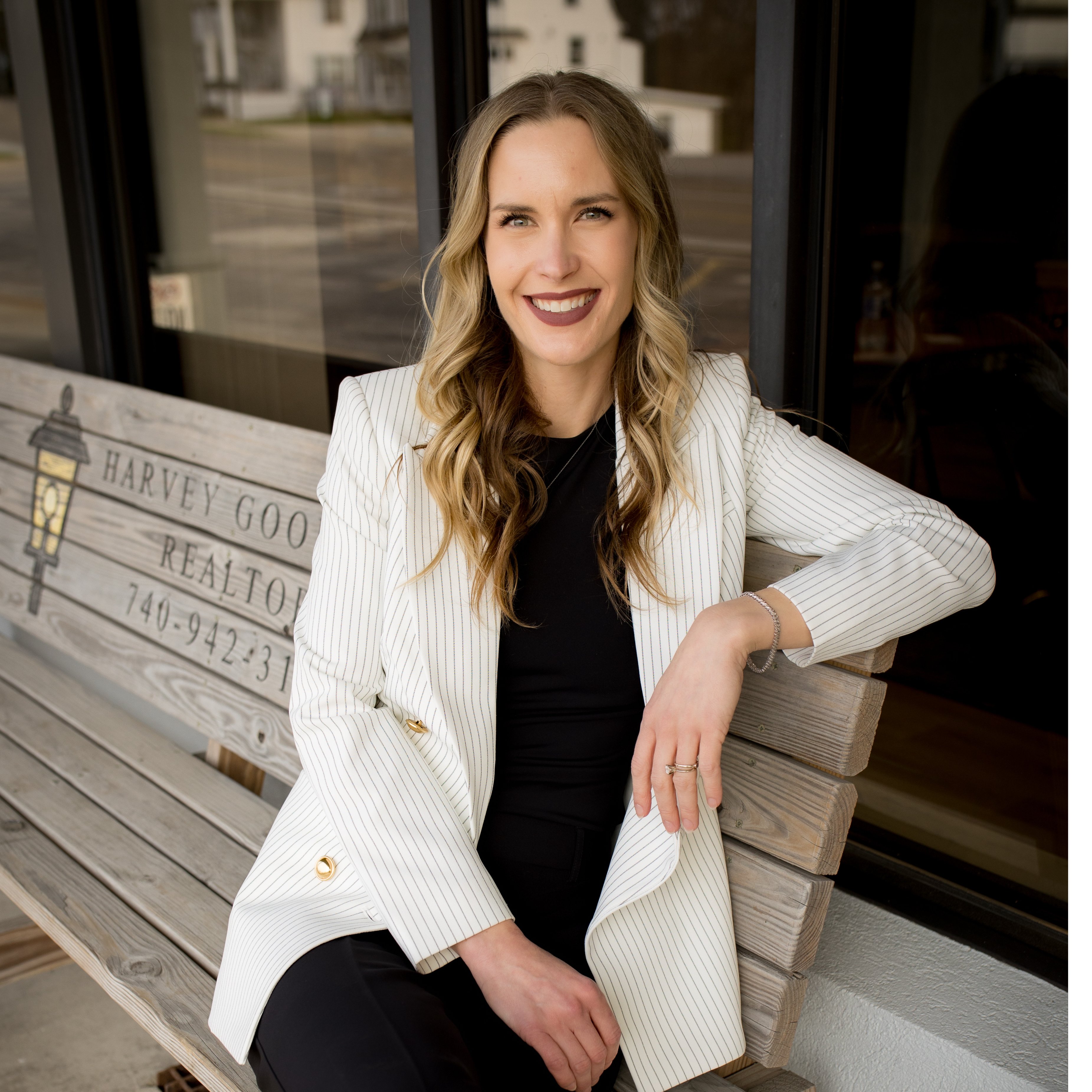4312 Cobblestone DR Copley, OH 44321

Open House
Sun Sep 21, 1:30pm - 3:00pm
UPDATED:
Key Details
Property Type Single Family Home
Sub Type Single Family Residence
Listing Status Active
Purchase Type For Sale
Square Footage 3,109 sqft
Price per Sqft $180
Subdivision Cobblestones Of Copley
MLS Listing ID 5156432
Style Colonial
Bedrooms 4
Full Baths 3
Half Baths 1
HOA Y/N No
Abv Grd Liv Area 3,109
Year Built 1999
Annual Tax Amount $8,942
Tax Year 2024
Lot Size 0.312 Acres
Acres 0.3122
Property Sub-Type Single Family Residence
Stories Two
Story Two
Property Description
The main floor features a private office with glass pocket doors, a formal dining room , and an open-concept kitchen and living room. The kitchen boasts maple cabinetry, granite countertops, stainless steel appliances, and a large island perfect for gatherings. The living room is anchored by a cozy fireplace and a large picture window that fills the space with natural light.
Upstairs, you'll find four spacious bedrooms and three full baths. The primary suite includes a walk-in closet and a beautifully appointed bath with a walk-in shower. Crown molding accents every room—even the bathrooms.
Outside, enjoy a quaint backyard with a charming garden path and a delightful playhouse equipped with power. This home combines elegance, comfort, and detail in every corner—ready to welcome you home.
Location
State OH
County Summit
Rooms
Basement Full
Interior
Interior Features Crown Molding, Kitchen Island, Open Floorplan
Heating Forced Air, Gas
Cooling Central Air
Fireplaces Number 1
Fireplace Yes
Appliance Built-In Oven, Cooktop, Refrigerator
Laundry Main Level
Exterior
Exterior Feature Garden
Parking Features Attached, Garage
Garage Spaces 3.0
Garage Description 3.0
Water Access Desc Public
Roof Type Asphalt
Porch Patio
Private Pool No
Building
Lot Description Wooded
Sewer Public Sewer
Water Public
Architectural Style Colonial
Level or Stories Two
Schools
School District Revere Lsd - 7712
Others
Tax ID 1700940
Acceptable Financing Cash, Conventional, FHA, VA Loan
Listing Terms Cash, Conventional, FHA, VA Loan
GET MORE INFORMATION




