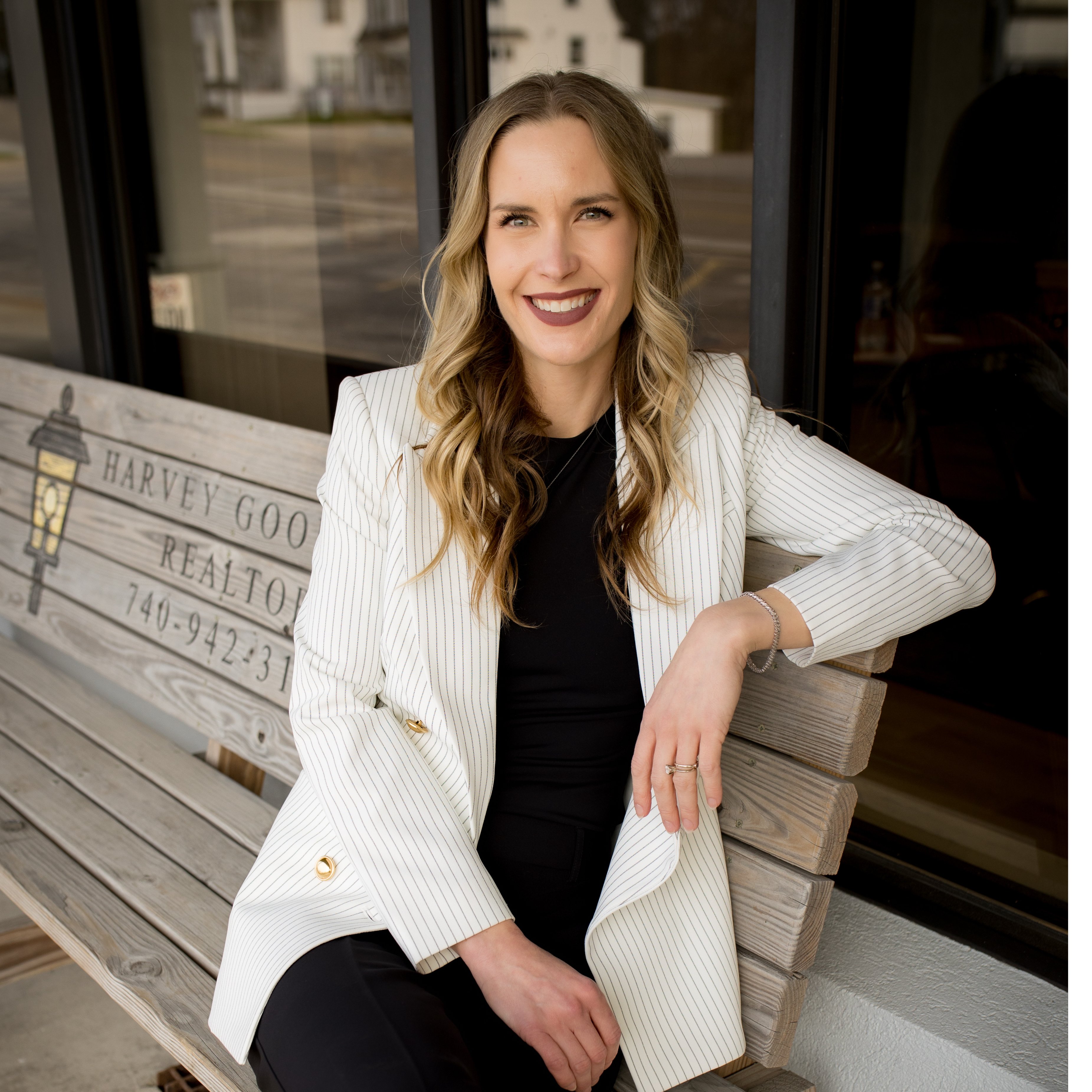1056 Wycliff LN Akron, OH 44313

Open House
Sat Sep 20, 1:30pm - 3:00pm
UPDATED:
Key Details
Property Type Single Family Home
Sub Type Single Family Residence
Listing Status Active
Purchase Type For Sale
Square Footage 3,018 sqft
Price per Sqft $112
Subdivision Greystone
MLS Listing ID 5156442
Style Cluster Home,Contemporary
Bedrooms 3
Full Baths 2
Half Baths 1
HOA Fees $295/mo
HOA Y/N Yes
Abv Grd Liv Area 2,128
Year Built 1999
Annual Tax Amount $5,439
Tax Year 2024
Lot Size 2,957 Sqft
Acres 0.0679
Property Sub-Type Single Family Residence
Stories Two
Story Two
Property Description
The newly finished basement has been waterproofed and comes with a lifetime warranty, plus a sump pump with a backup battery for peace of mind.
End your day on the back deck, enjoying the relaxing fountain sounds while having dinner or reading a book. This is low-maintenance living at its best in Greystone!
Location
State OH
County Summit
Rooms
Basement Full, Finished
Main Level Bedrooms 1
Interior
Interior Features Granite Counters, High Ceilings
Heating Forced Air, Gas
Cooling Central Air
Fireplaces Number 1
Fireplaces Type Gas
Fireplace Yes
Appliance Dryer, Dishwasher, Microwave, Range, Refrigerator, Washer
Laundry Main Level
Exterior
Parking Features Attached, Garage
Garage Spaces 2.0
Garage Description 2.0
View Y/N Yes
Water Access Desc Public
View Pond
Roof Type Asphalt
Porch Porch
Private Pool No
Building
Sewer Public Sewer
Water Public
Architectural Style Cluster Home, Contemporary
Level or Stories Two
Schools
School District Woodridge Lsd - 7717
Others
HOA Name Greystone HOA
HOA Fee Include Association Management,Common Area Maintenance,Maintenance Grounds,Maintenance Structure,Reserve Fund,Snow Removal,Trash
Tax ID 7002561
Acceptable Financing Cash, Conventional, FHA, VA Loan
Listing Terms Cash, Conventional, FHA, VA Loan
GET MORE INFORMATION




