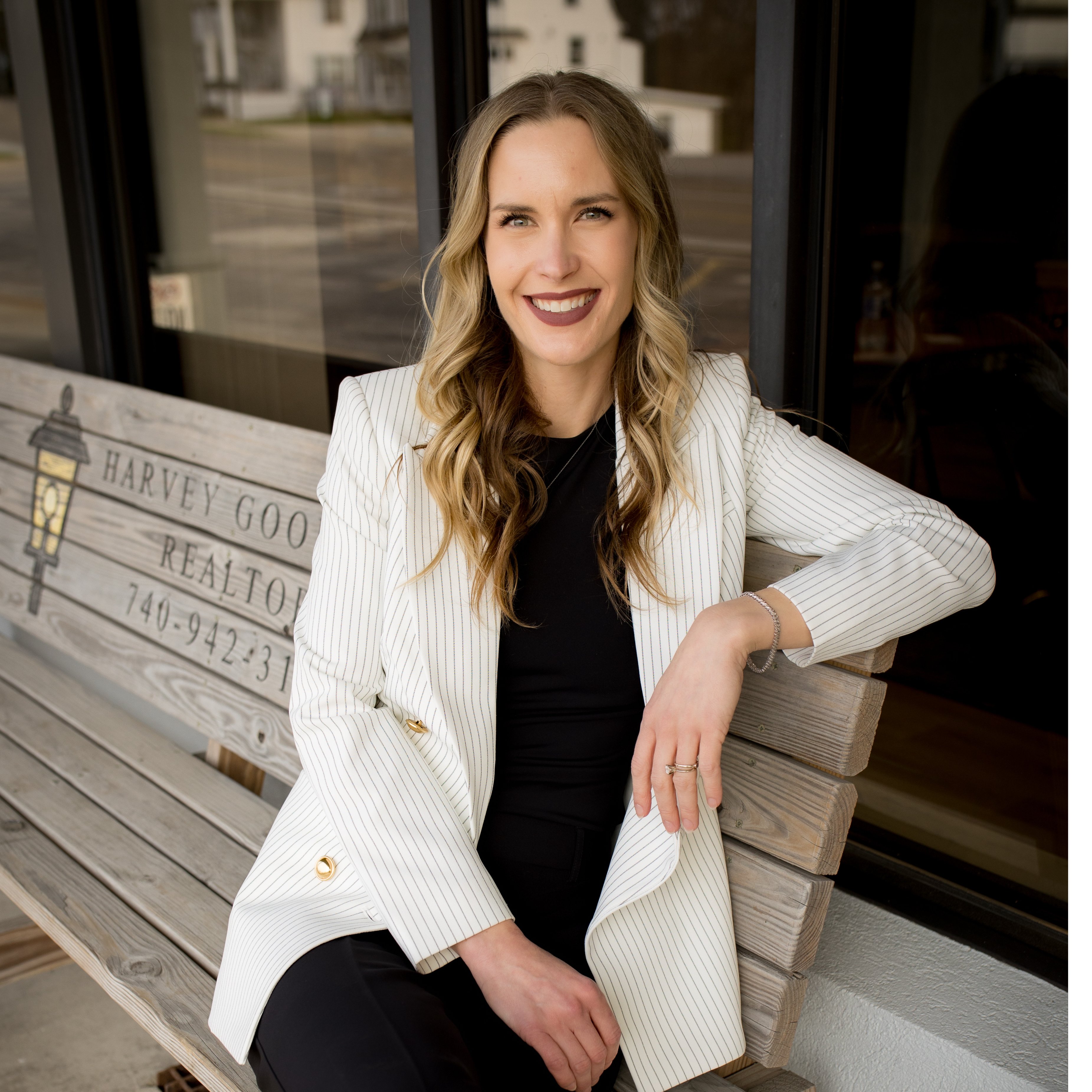5406 Indian Wells DR Medina, OH 44256

Open House
Sat Sep 20, 1:00pm - 3:00pm
UPDATED:
Key Details
Property Type Single Family Home
Sub Type Single Family Residence
Listing Status Active
Purchase Type For Sale
Square Footage 3,657 sqft
Price per Sqft $133
Subdivision Shale Creek
MLS Listing ID 5155705
Style Cluster Home,Colonial,Other
Bedrooms 3
Full Baths 3
Half Baths 1
HOA Fees $75/ann
HOA Y/N Yes
Abv Grd Liv Area 2,957
Year Built 2006
Annual Tax Amount $4,473
Tax Year 2024
Lot Size 0.270 Acres
Acres 0.27
Property Sub-Type Single Family Residence
Stories Two
Story Two
Property Description
The main level offers true ease of living: a spacious master suite with an en-suite and custom walk-in closet, first-floor laundry, and a bright office for work or hobbies. Upstairs, a loft overlooks the living room and kitchen, alongside a private guest suite with full bath. The enormous partially-finished lower level adds incredible flexibility, perfect for entertaining, fitness, or media, with plenty of storage as well.
This move-in ready home comes with updates galore: remodeled kitchen, new A/C, hot water tank, windows, remodeled bathroom and laundry room, new flooring and paint, whole-house filtration and radon mitigation systems, a custom closet system, and more—all completed since 2020.
Meanwhile, a two-tier deck and sunroom invite you to unwind. And with the HOA handling landscaping and snow removal, your weekends stay free. For recreation, enjoy the community pool, grab a meal at the Tap Room, or join the Shale Creek golf club (optional membership).
A one-year home warranty is included for your peace of mind.
This home is more than a place to live—it's a lifestyle. Move-in ready, thoughtfully upgraded, and waiting for its next owner to enjoy. Schedule your showing today and experience Shale Creek living at its finest.
Location
State OH
County Medina
Community Clubhouse, Fitness, Golf, Pool
Rooms
Basement Full, Partially Finished
Main Level Bedrooms 2
Interior
Heating Forced Air, Gas
Cooling Central Air, Ceiling Fan(s)
Fireplaces Number 1
Fireplaces Type Gas
Fireplace Yes
Appliance Dryer, Dishwasher, Microwave, Range, Refrigerator, Washer
Laundry Main Level
Exterior
Parking Features Attached, Concrete, Driveway, Garage
Garage Spaces 2.0
Garage Description 2.0
Pool Community
Community Features Clubhouse, Fitness, Golf, Pool
Water Access Desc Public
Roof Type Asphalt,Fiberglass
Porch Deck
Private Pool No
Building
Lot Description On Golf Course
Sewer Public Sewer
Water Public
Architectural Style Cluster Home, Colonial, Other
Level or Stories Two
Schools
School District Buckeye Lsd Medina - 5203
Others
HOA Name Shale Creek Lifestyles
HOA Fee Include Association Management,Common Area Maintenance,Insurance,Maintenance Grounds,Other,Recreation Facilities,Reserve Fund,Snow Removal
Tax ID 045-05B-15-016
Acceptable Financing Cash, Conventional, FHA, VA Loan
Listing Terms Cash, Conventional, FHA, VA Loan
Pets Allowed Yes
GET MORE INFORMATION




