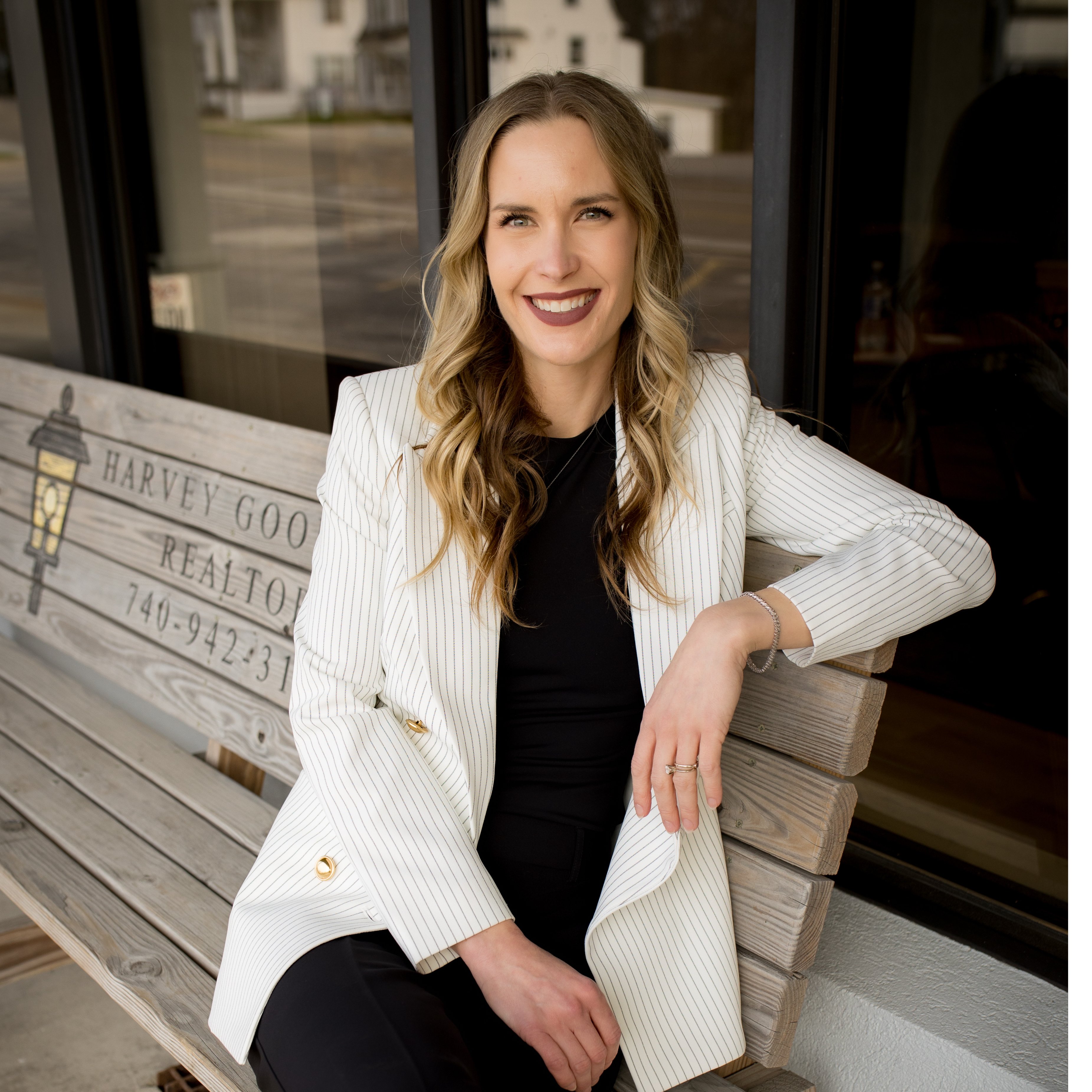412 Deer Crossing Elyria, OH 44035

Open House
Sat Sep 13, 1:00pm - 3:00pm
Sun Sep 14, 11:00am - 1:00pm
UPDATED:
Key Details
Property Type Single Family Home
Sub Type Single Family Residence
Listing Status Active
Purchase Type For Sale
Square Footage 1,318 sqft
Price per Sqft $163
Subdivision Stoney Brook Place Sub 5
MLS Listing ID 5142665
Style Ranch
Bedrooms 2
Full Baths 2
HOA Fees $100/mo
HOA Y/N Yes
Abv Grd Liv Area 1,318
Year Built 2020
Annual Tax Amount $3,105
Tax Year 2024
Lot Size 2,966 Sqft
Acres 0.0681
Property Sub-Type Single Family Residence
Stories One
Story One
Property Description
Location
State OH
County Lorain
Rooms
Main Level Bedrooms 2
Interior
Interior Features Beamed Ceilings, Breakfast Bar, Ceiling Fan(s), Entrance Foyer, Open Floorplan, Pantry, Recessed Lighting, Vaulted Ceiling(s), Walk-In Closet(s)
Heating Forced Air, Gas
Cooling Central Air
Fireplace No
Appliance Dryer, Dishwasher, Disposal, Range, Refrigerator, Washer
Laundry Main Level
Exterior
Parking Features Attached, Garage, Garage Door Opener, Paved
Garage Spaces 2.0
Garage Description 2.0
Water Access Desc Public
Roof Type Asphalt,Fiberglass
Porch Patio
Private Pool No
Building
Foundation Slab
Sewer Public Sewer
Water Public
Architectural Style Ranch
Level or Stories One
Schools
School District Elyria Csd - 4706
Others
HOA Name toneybrook Place
HOA Fee Include Common Area Maintenance,Insurance,Maintenance Grounds,Snow Removal
Tax ID 06-23-012-104-137
Special Listing Condition Standard
GET MORE INFORMATION




