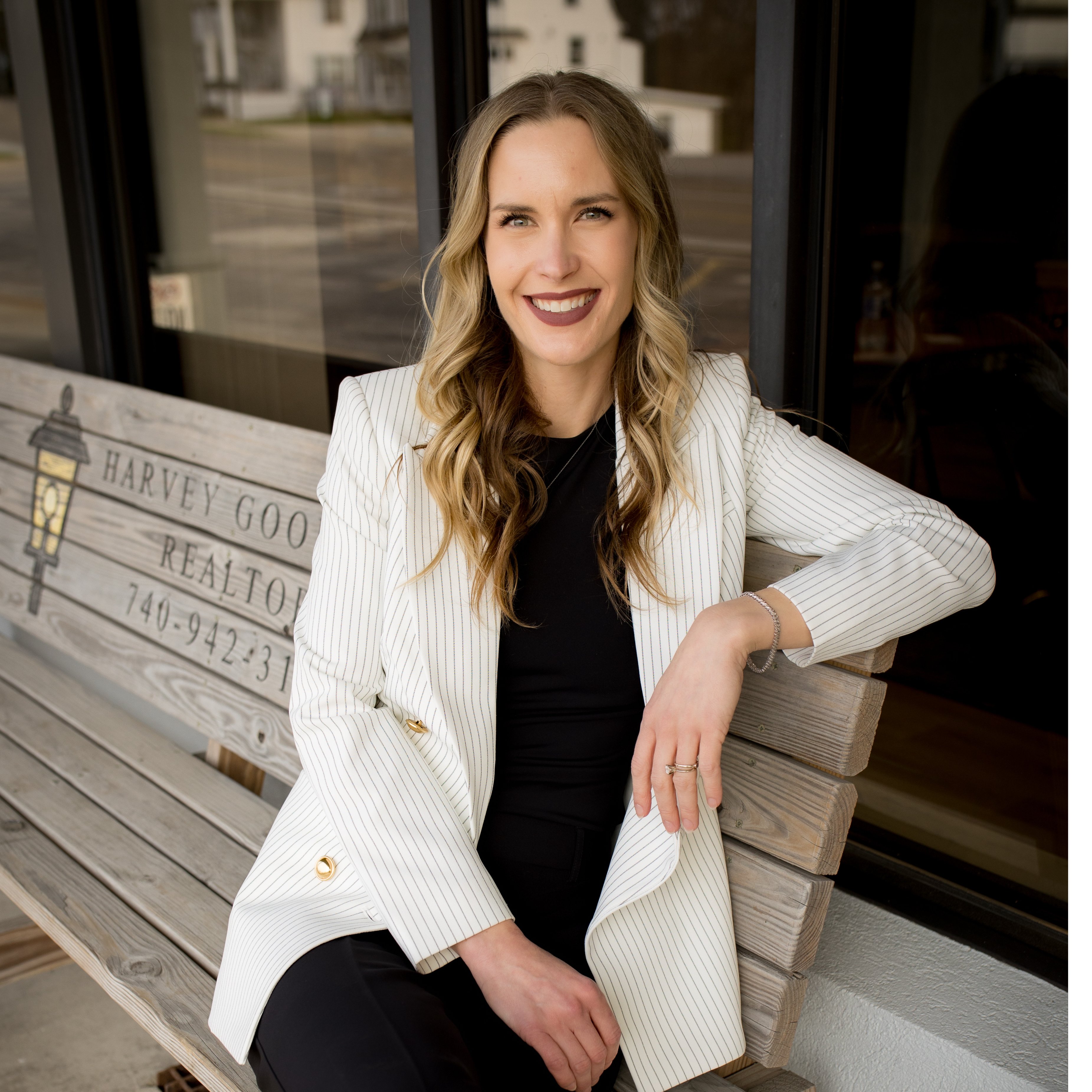1880 Stonelake DR Lyndhurst, OH 44122

UPDATED:
Key Details
Property Type Single Family Home
Sub Type Single Family Residence
Listing Status Active
Purchase Type For Sale
Square Footage 2,758 sqft
Price per Sqft $217
Subdivision Woods Pud
MLS Listing ID 5145325
Style Contemporary
Bedrooms 3
Full Baths 2
Half Baths 1
HOA Fees $2,000/ann
HOA Y/N Yes
Abv Grd Liv Area 2,758
Year Built 1988
Annual Tax Amount $12,378
Tax Year 2024
Lot Size 1.008 Acres
Acres 1.0083
Property Sub-Type Single Family Residence
Stories Two
Story Two
Property Description
Location
State OH
County Cuyahoga
Rooms
Basement Unfinished, Walk-Out Access
Main Level Bedrooms 1
Interior
Interior Features Built-in Features, Eat-in Kitchen, High Ceilings
Heating Forced Air, Gas
Cooling Central Air
Fireplaces Number 2
Fireplaces Type Family Room, Living Room
Fireplace Yes
Window Features Bay Window(s)
Laundry Main Level
Exterior
Parking Features Attached, Garage
Garage Spaces 2.0
Garage Description 2.0
Fence None
Water Access Desc Public
Roof Type Asphalt,Shingle
Porch Deck, Patio
Private Pool No
Building
Lot Description Wooded
Story 2
Sewer Public Sewer
Water Public
Architectural Style Contemporary
Level or Stories Two
Schools
School District South Euclid-Lyndhurst - 1829
Others
HOA Name The Woods Homeowner Assoc.
HOA Fee Include Snow Removal,See Remarks
Tax ID 713-06-016
Special Listing Condition Standard
GET MORE INFORMATION




