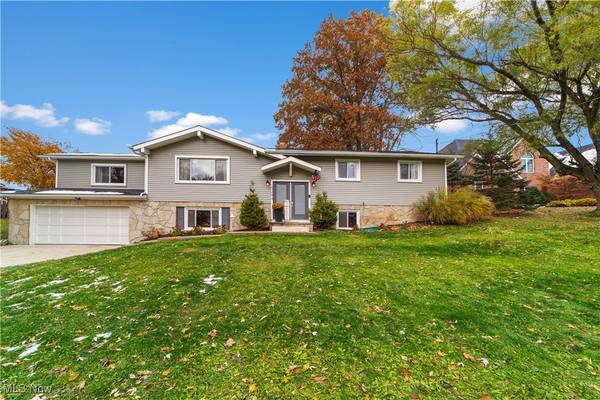5284 Wiltshire RD North Royalton, OH 44133

Open House
Sun Nov 16, 11:00am - 3:00pm
UPDATED:
Key Details
Property Type Single Family Home
Sub Type Single Family Residence
Listing Status Active
Purchase Type For Sale
Square Footage 3,168 sqft
Price per Sqft $129
Subdivision Likowski Sub #1
MLS Listing ID 5171117
Style Bi-Level
Bedrooms 4
Full Baths 3
Construction Status Unknown
HOA Y/N No
Abv Grd Liv Area 3,168
Year Built 1971
Annual Tax Amount $7,221
Tax Year 2024
Lot Size 0.460 Acres
Acres 0.46
Property Sub-Type Single Family Residence
Stories Two,Multi/Split
Story Two,Multi/Split
Property Description
The kitchen offers stainless steel appliances, white cabinetry, and a classic backsplash, all flowing into the dining area that is ideal for daily meals or entertaining. Just a few steps away, the inviting family room features wood beamed ceilings and plenty of space for relaxing, movie nights, or a quiet reading corner.
The private primary suite provides a peaceful retreat with double sinks, a walk in shower, and generous closet space. Another large bedroom and full bath complete the main floor.
The lower level adds even more flexibility with a comfortable sitting area, two additional bedrooms, and a full bath perfect for guests, home office setups, or extended family. A mudroom and dedicated laundry room add convenience and extra storage.
Sliding glass doors off the dining area open to a charming deck with steps leading to a stone patio and a fully fenced backyard. It is an ideal setup for outdoor dining, morning coffee, and weekend gatherings. The attached two-car garage offers ample parking, seasonal storage, and hobby space.
Situated on a large lot and minutes from top-rated schools, parks, shopping, dining, and easy highway access. This move-in-ready home is a rare opportunity to own a completely updated property in North Royalton.
Location
State OH
County Cuyahoga
Rooms
Basement None
Main Level Bedrooms 1
Interior
Interior Features Beamed Ceilings, Bookcases, Ceiling Fan(s), Double Vanity, Kitchen Island, Open Floorplan, Walk-In Closet(s)
Heating Forced Air, Fireplace(s)
Cooling Central Air
Fireplaces Number 1
Fireplaces Type Double Sided, Living Room
Fireplace Yes
Appliance Dryer, Dishwasher, Microwave, Range, Refrigerator, Washer
Laundry Lower Level, Laundry Room
Exterior
Exterior Feature Private Yard
Parking Features Attached, Garage
Garage Spaces 2.0
Garage Description 2.0
Fence Full
Water Access Desc Public
Roof Type Asphalt,Shingle
Porch Patio
Private Pool No
Building
Lot Description Back Yard, Front Yard
Foundation Slab
Sewer Septic Tank
Water Public
Architectural Style Bi-Level
Level or Stories Two, Multi/Split
Construction Status Unknown
Schools
School District North Royalton Csd - 1821
Others
Tax ID 486-15-014
Acceptable Financing Cash, Conventional, FHA, VA Loan
Listing Terms Cash, Conventional, FHA, VA Loan

GET MORE INFORMATION




